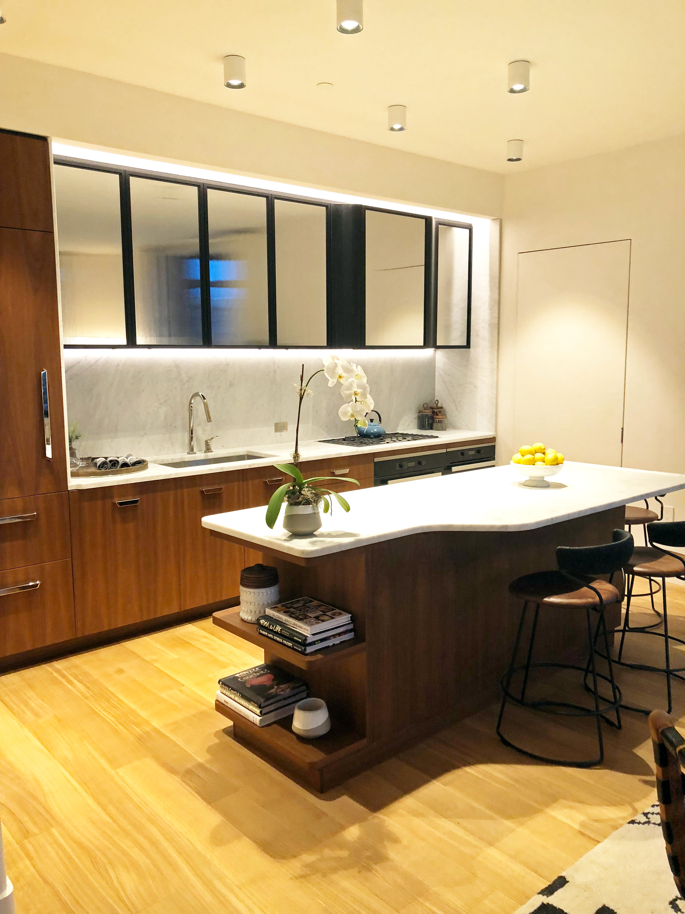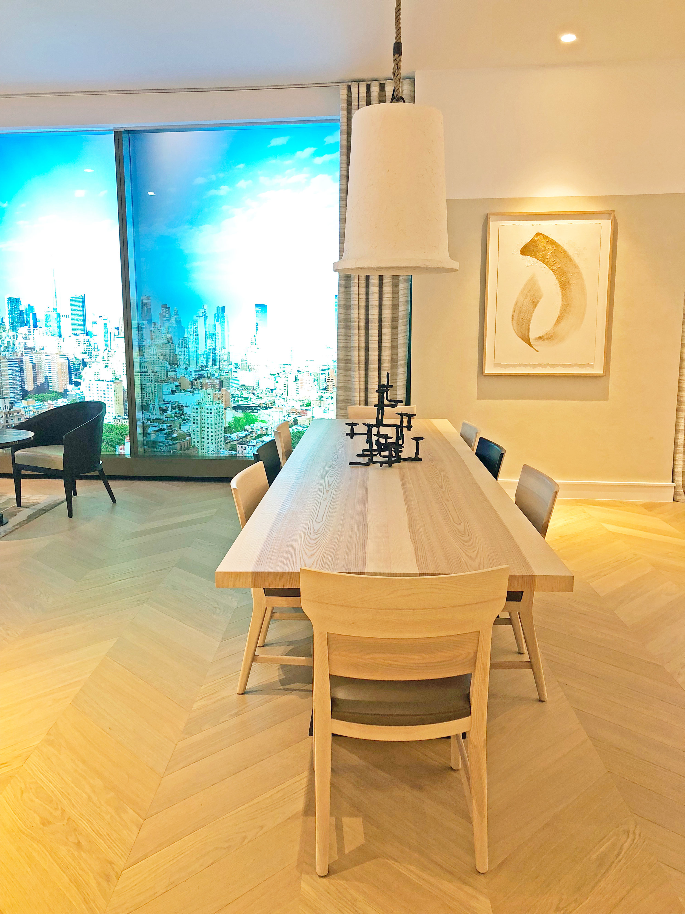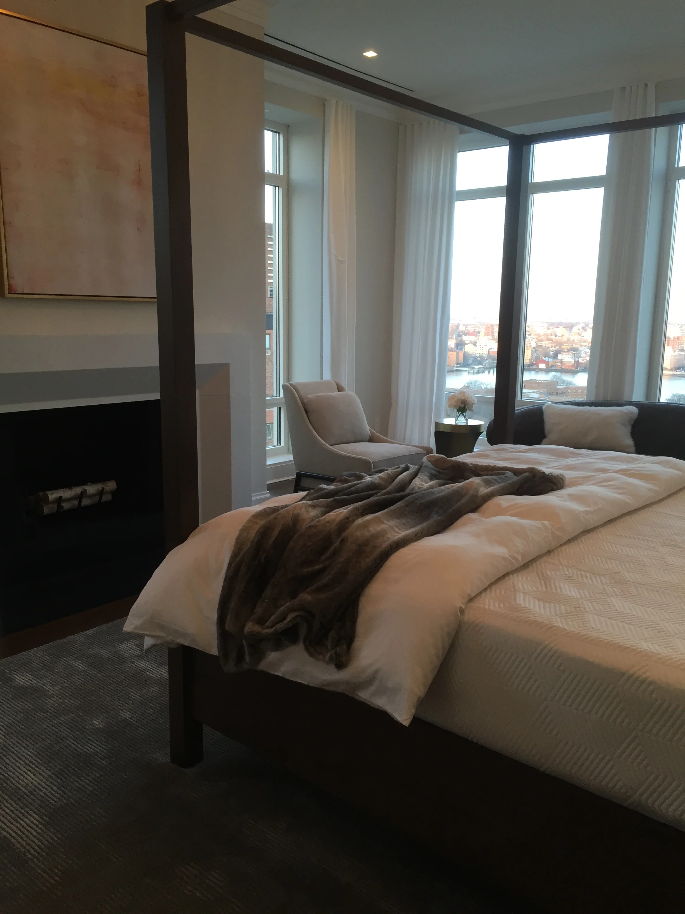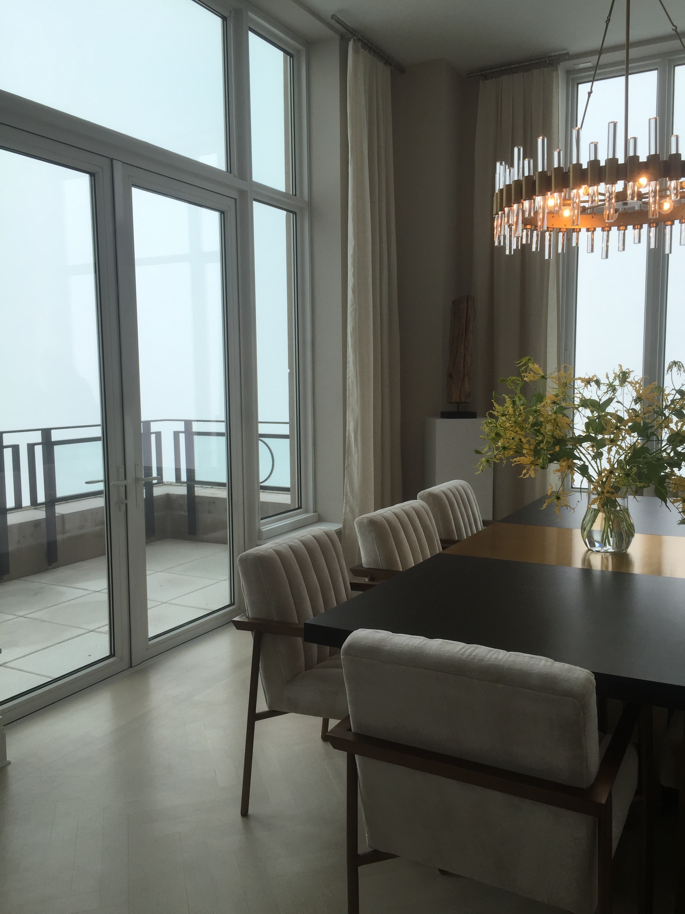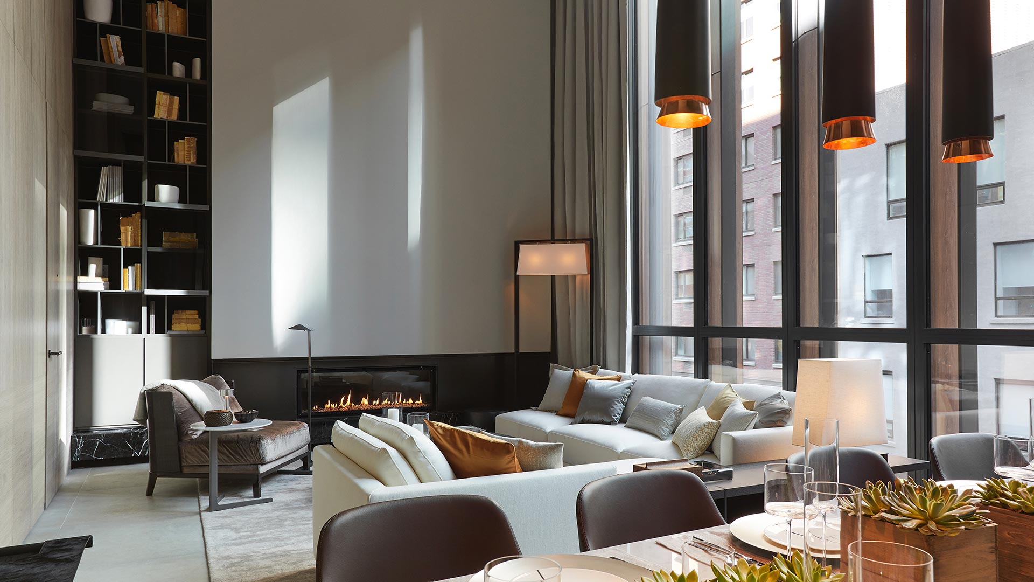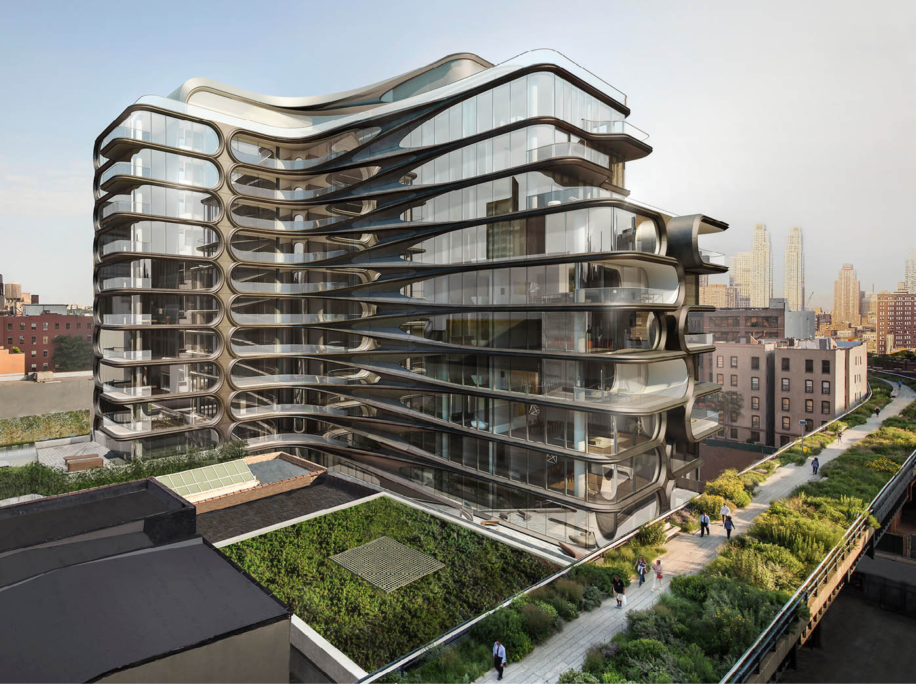SoHo, historically known for its converted luxury lofts and lack of amenity filled buildings is experiencing a new wave of development, bringing luxury condos outfitted with full amenities to the neighborhood. One particular area, Hudson Square, has become an enclave for luxury developments in SoHo. Greenwich West is the latest luxury development to bring a full-service building to SoHo.
Located at 110 Charlton Street, Greenwich West will rise 290 feet tall and be comprised of 170 condos. The development just launched sales, and we were among the first to get an inside look during their launch event.
Greenwich West is designed by a collaboration between two Parisian Firms – Loci Anima and Sebastien Segers. Adamson Associates is the architect of record for the project. The design team was inspired by the iconic industrial architecture of West SoHo but applied an infusion of classical French inspiration. This is especially evident in the interiors which are warm and inviting, yet do not lose their “downtown” feel and modernism.
Residences will range in size from Studios to 3 bedrooms with prices starting at just under $1M. Construction is currently underway and is expected to wrap up in 202.
Greenwich West will offer a suite of amenities to residents including fitness center, lounge, rooftop terrace, bicycle storage, automated parking, and a children’s playroom. Additionally, given the buildings location, we expect the views of the Hudson to be beautiful from high floor units.
Questions about Greenwich West and luxury living in SoHo? Contact us for more information and pricing!
Rendering via Familiar Control







