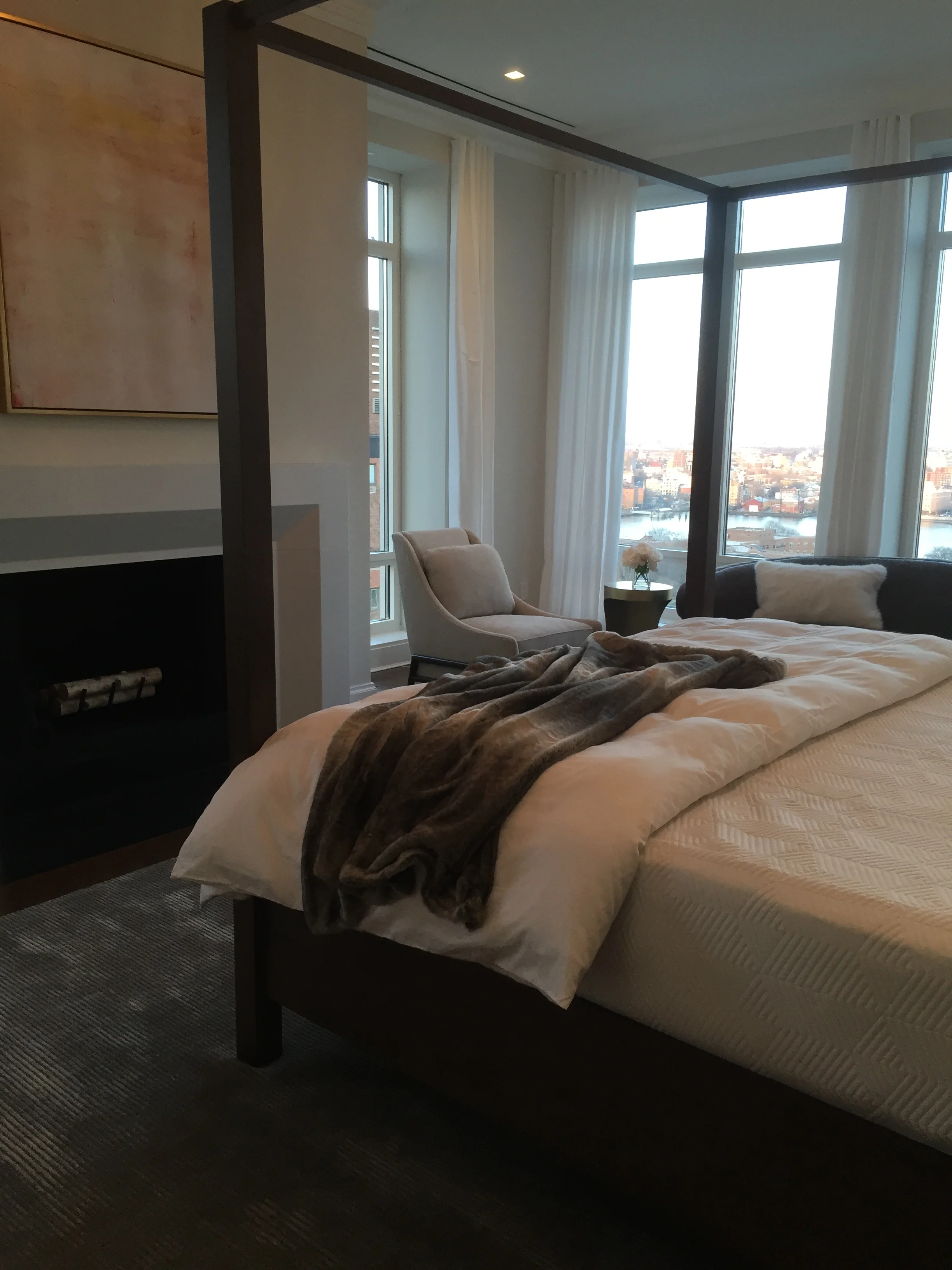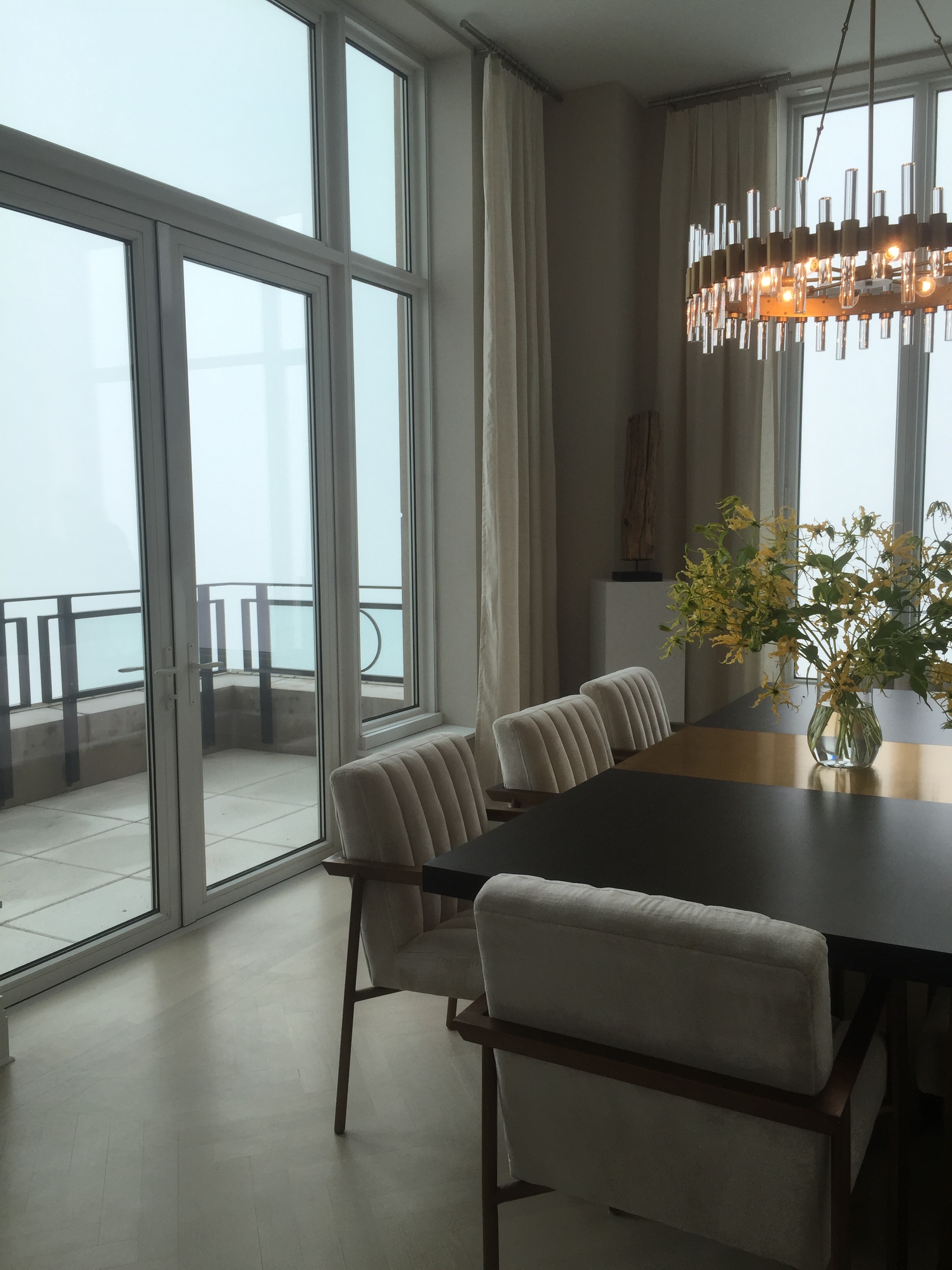20 East End Avenue - Penthouse A
20 East End Avenue designed by Robert A.M. Stern Architects brings a new standard of luxury living and classic design to the Upper East Side. The building, complete in a limestone façade signature of Mr. Stern, blends seamlessly into the landscape of East End Avenue. The classic design suggests at had always been the hallmark of East End Avenue for years.
The building, home to exquisite residences starting around $10M, unveiled its crowning penthouse, Penthouse A. This expansive home features design elements that are reminiscent of classic Upper East Side homes as well as modern finishes to provide a fresh perspective.
The home, generous in size, is comprised of 5 bedrooms and 5.5 bathrooms across 6,5050 interior square feet as well as multiple outdoor terraces and a stunning, private rooftop terrace accessible via private staircase. Total outdoor square footage is 4,542 square feet. Upon entering the home, the proportions of this residence are immediately noticeable thanks to the gracious entrance gallery that has ceiling heights up to 12 feet with other details such as quartersawn Appalachian white oak flooring.
20 East End Facts:
• Architect: Robert A.M. Stern
• Building has a handset limestone base
• Private motor court
• Amenities include billiards and game room, luxurious library that has been hand curated, wine cellar, fitness center, and spa
Penthouse A is currently offered at $39,000,000
30 Park Place – Penthouse 82
30 Park Place, the first private residences by the Four Seasons in New York, has had an overwhelmingly positive reception since its launch. The building is positioned conveniently in the heart of downtown Manhattan, moments from The Oculus, TriBeCa, and SoHo.
30 Park Place is a Silverstein Property designed by Robert A.M. Stern architects and is currently the tallest residential tower in lower Manhattan standing at 937 feet. Because this is the Four Seasons Private Residences, residents of 30 Park Place enjoy a suite of amenities and offerings that offer an unparalleled luxury living experience. Residents can enjoy access to hotel amenities such as the indoor lap pool, in-residence dining from Wolfgang Puck's CUT, and car service.
Penthouse 82 was unveiled by 30 Park Place and is simply stunning. The full floor home features elegant finishes, gracious design, and signature Robert A.M. Stern touches. Penthouse 82 is comprised of 3 bedrooms and 4.5 bathrooms across 4,538 interior square feet. The home features north, east, south, and west exposures. Features such as a gas-burning St Tropez French limestone fireplace truly make this house feel like a home. Penthouse 82 also includes 732 exterior square feet across multiple terraces. These terraces are the highest private outdoor spaces in the city! As one can imagine, the views are simply stunning from the home on a clear day.
30 Park Place Facts:
• Architect: Robert A.M. Stern
• Collection of homes that are part of the Four Seasons Private Residences Program
• Private Residential lobby at 30 Park Place
• Amenities: complete Four Seasons residential concierge, 75 foot pool, 38th floor club including fitness, private dining, and screening room.
30 Park Place- Penthouse 82 is currently on the market offered at $30,000,000.














