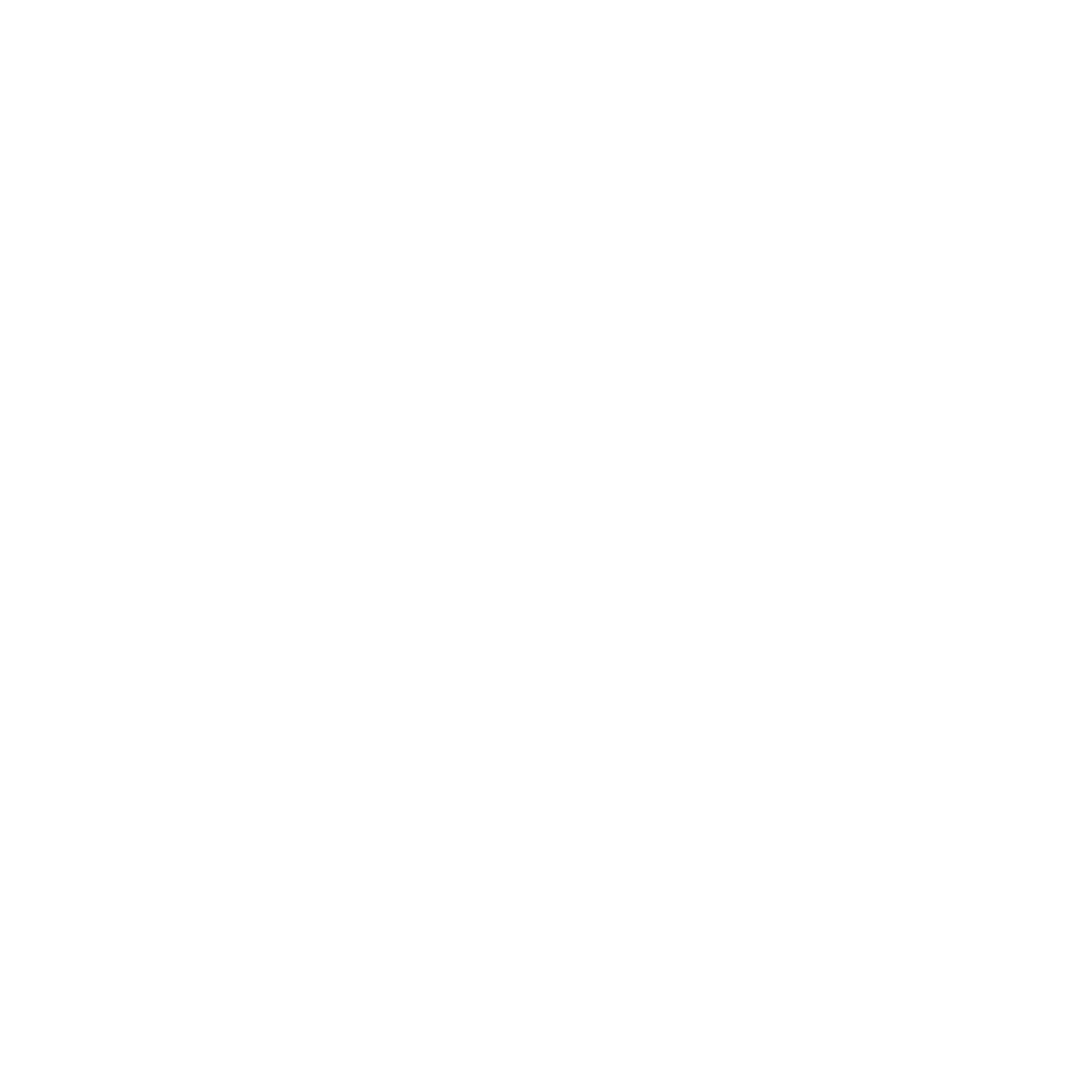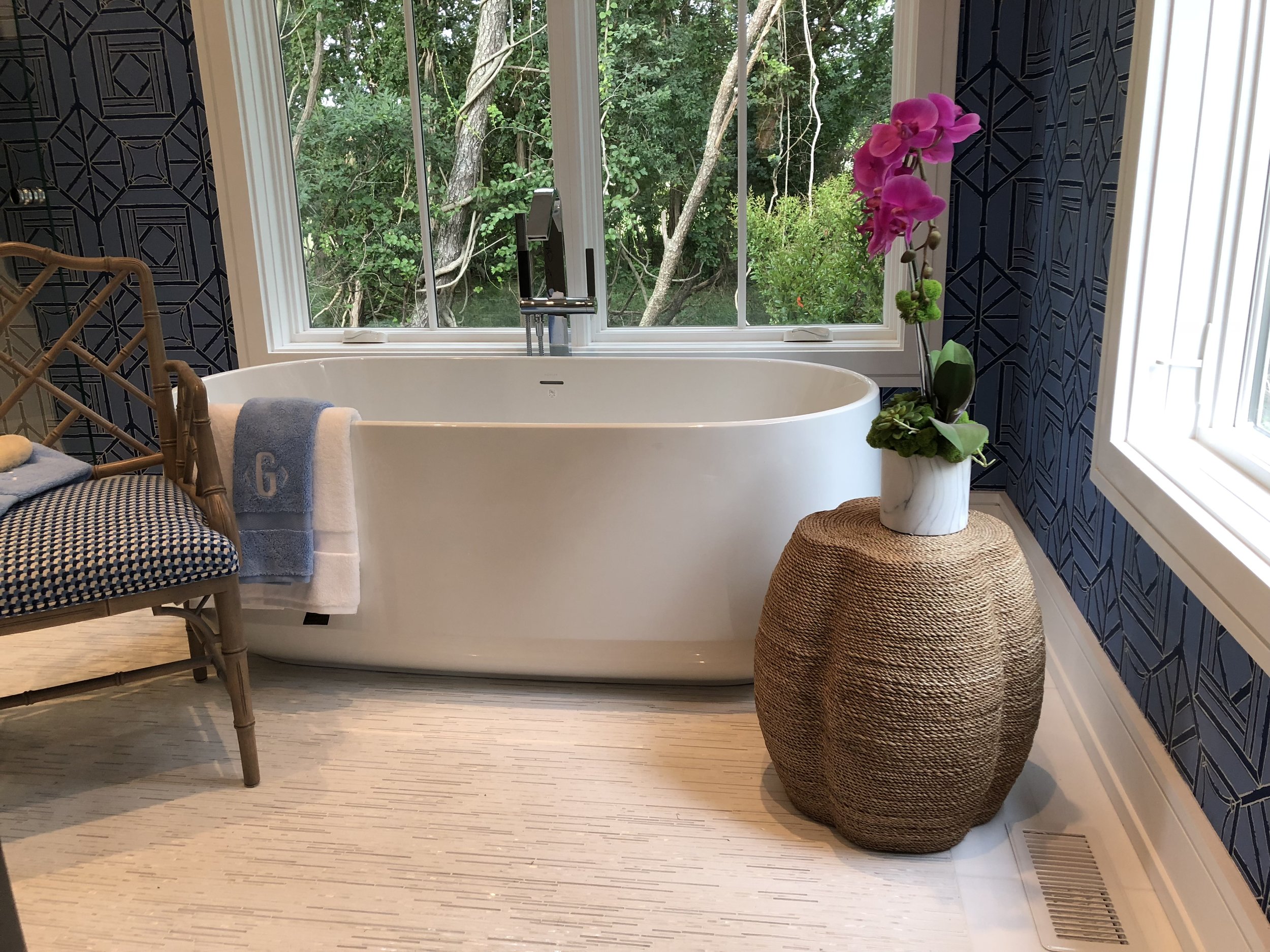The 2018 Hamptons Designer Showhouse is underway, and we got an exclusive first look inside during the opening night Gala at the Bridgehampton home. Each year, the Showhouse allows designers to exhibit the latest in design trends all while benefiting the Stony Brook Southampton Hospital. This year’s home is presented by Traditional Home and was built by Barsalin Building and Design.
The home is located just past Channing Daughters Winery and nearby to Bridgehampton and Sag Harbor Villages. The 8,000 square foot home is finished on 3 levels and comprised of 7 beds and 7.5 baths. The home is situated on 2 acres with a gunite pool and tennis on the exterior. The design features signature Barsalin touches. From the moment you enter, you are greeted with magnificent scale thanks to the double-height foyer that extends fully to the Great Room where a 25’ wall of glass overlooks the backyard and pool. An Open floorplan is at the core of the home’s design with a grand kitchen that flows to a 3-sided glass breakfast room, to a Butler’s Pantry/Bar, as well as an oversized outdoor Dining Porch.
The home features beautiful materials throughout such as gray rift oak cabinetry in the kitchen and the most up-to-date electronic plumbing systems from Kohler in the Master Baths. The Showhouse designers have used this extraordinary canvas to exhibit the latest interior design trends from modern to nautical.
We’ve highlighted some of our favorite spaces throughout the home, but with so must to see and all the inspiration that can be found, we highly recommend a visit to the house!
Dining Room:
Design by Lisa Friedman Design who specializes in high-end residential interiors. She has transformed the space into a serene setting for any Hamptons Dining party with a neutral palette of greys.
Power Room:
Jackie Young for Baltimore Design Group
Jackie Young, lead designer and project manager for the last seven years, brings great energy and curiosity to her designs which is evident in the stunning powder room which features bright color and whimsical touches such as the lip art installation.
Butler’s Pantry:
Mark Addison
Author, designer, and entertaining expert Mark Addison designed the Butler’s Pantry with inspiration from his book Cocktail Chameleon. We think he succeeded! The space is a lively area to get any party started with is bright colors and luxurious details including Baccarat Glassware and luxe libations from Armand de Brignac and Louis XII. Need cocktail inspiration? Check out the art installation for some ideas!
Kitchen:
Designs by Fernando
The kitchen of this year’s showhouse is really a stunner, and is at the center of the first floor given its flow into many of the living areas of the home. Designs by Fernando prides themselves on the use of custom finishes including stains, cerused textures, white washing, bleaching, and high-gloss finishes to name a few. Their trademark design is evident in this beautiful kitchen with a prominence of white and unique finishes such as carbon fiber faucets.
Mother-in-law Suite:
IBB Design for CR Laine
The home offers a second, junior master, on the first floor where no attention to detail was spared. Shay Geyer has designed this space to be inviting with Hamptons touches like the color palette of blues and whites. The bath has a deep soaking tub, designer tiles, and a state-of-the-art electronic shower system from Kohler.
Additional Spaces:
Great Room by Lisa Mende Design for Wesley Hall
The Reading Lounge by Mart T Miller Interior Design
Pool Surround by Kim E Courtney Interiors & Design for Lloyd Flanders
General Information:
Open Daily Monday-Sunday until September 3rd
11am-5pm
Admission is $40
2148 Scuttle Hole Road, Bridgehampton














