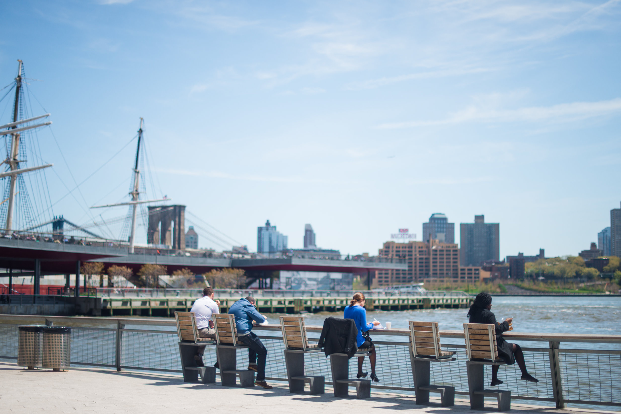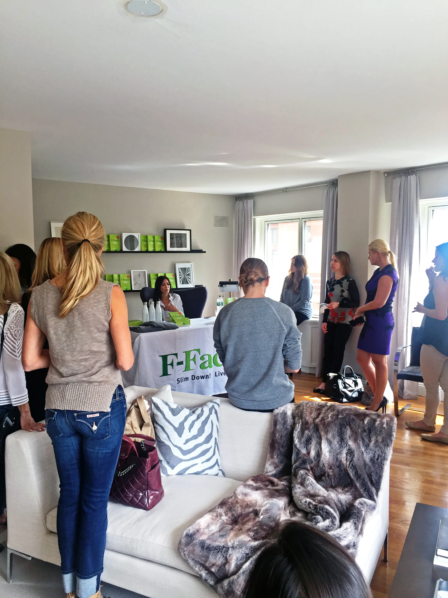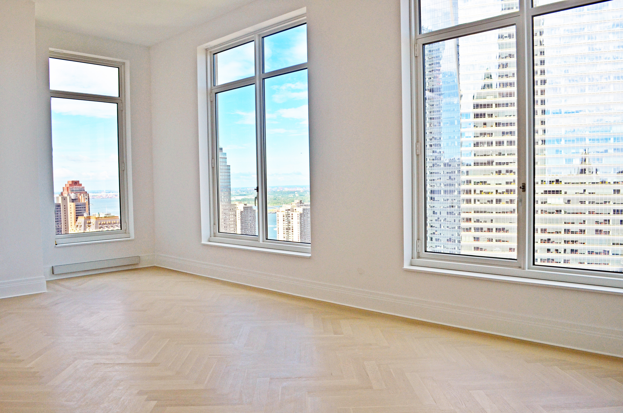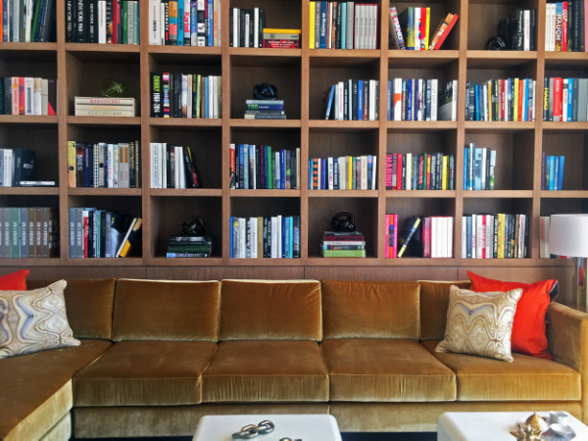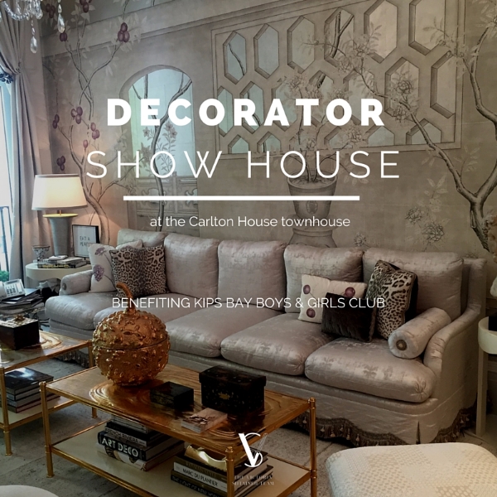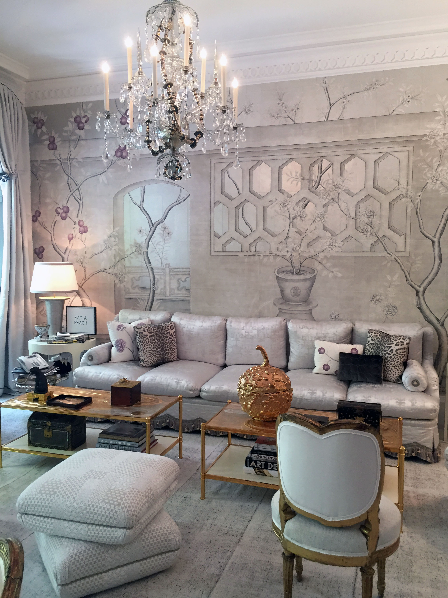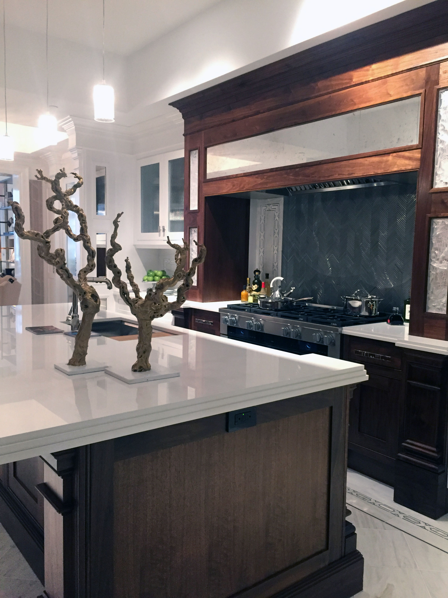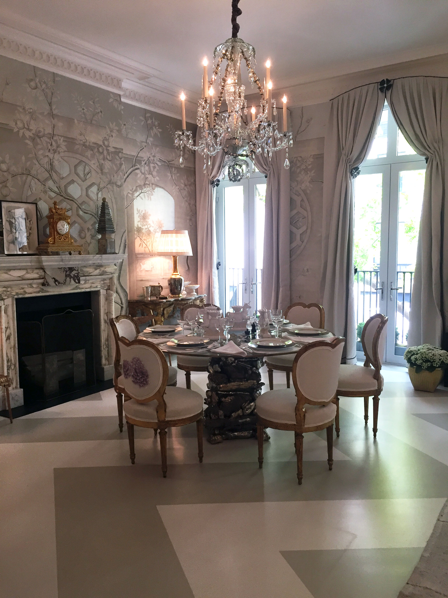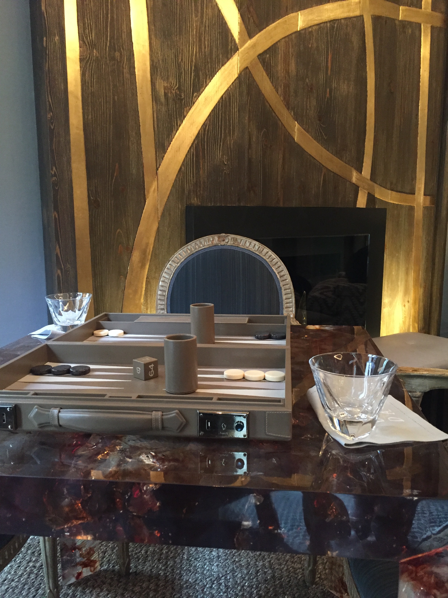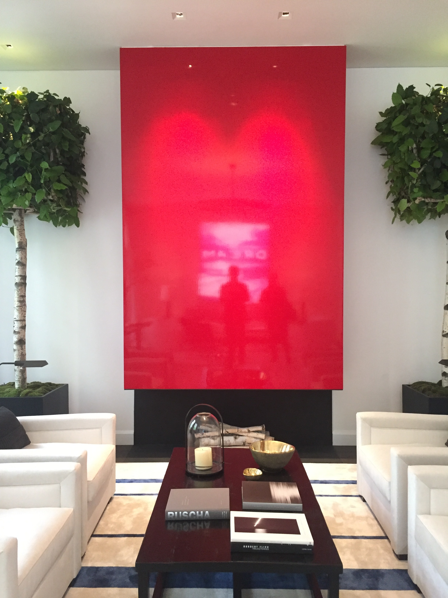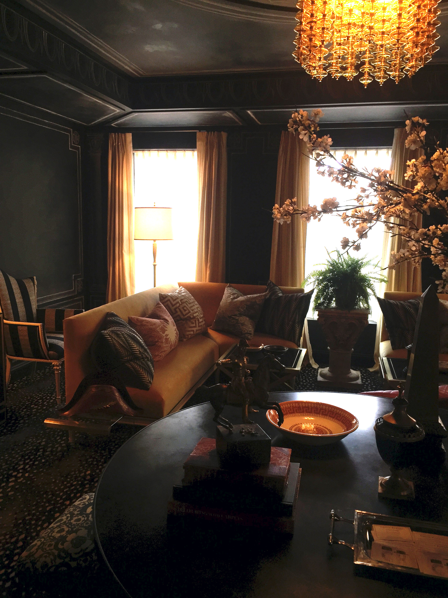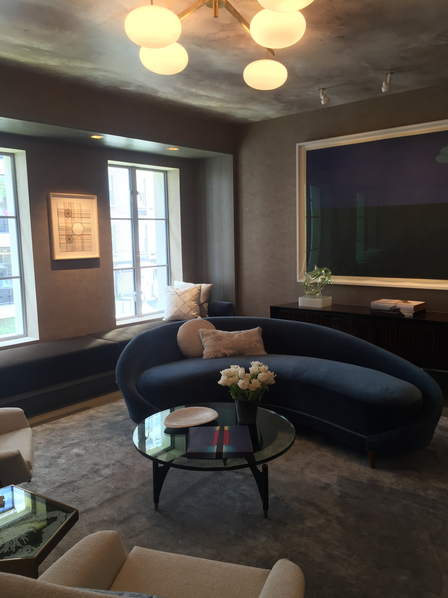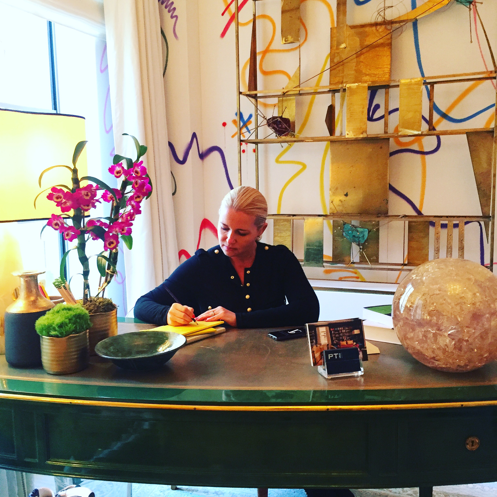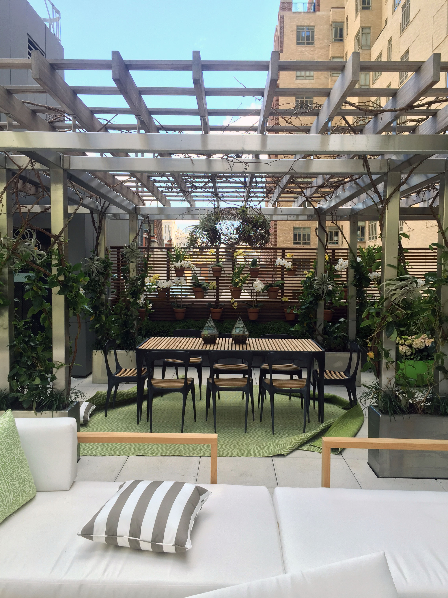A Neighborhood Steeped in History
The 11 block Seaport neighborhood is considered one of Manhattan’s oldest, dating back to 1625. The Dutch West India Company established an outpost at the Seaport, establishing it as a mercantile and shipping port almost 4 centuries ago.
The Seaport has gone through many trials and tribulations as a neighborhood. The port was occupied by the British during the American Revolution, many of the buildings were burned to the ground in a fire in 1835, and by the late 1880s the port had become too shallow for large ships to dock.
Today, after surviving both September 11th and Hurricane Sandy, the Seaport District is seeing a very large revitalization, and is becoming a focal point of life in downtown Manhattan. A mix of commercial projects headed largely by Howard Hughes and residential projects is transforming the area and the skyline.
The New Center of Downtown
While the plans have changed multiple times and some remains uncertain, one thing is certain: the Seaport is experiencing a dramatic revitalization spearheaded by the injection of capital from the Howard Hughes Corporation. The revitalization comes at a time when all of downtown Manhattan is experience a “coming to life,” a process that begun after much of the area was ravished by Hurricane Sandy.
The revitalization is centered around the transformation of 3 iconic buildings in South Street Seaport: Pier 17, the Tin Building, and Fulton Market. The project will render the Seaport a shopping, dining, and cultural hub of Manhattan.
Pier 17- Pier 17 is the centerpiece of the Seaport Revitalization project. A new Pier 17, slated to open next summer, will be home to shops, restaurants, arts, and have rooftop space as well as a newly constructed outdoor plaza. The 4-level structure already has some big names jumping on board. So far we know that Jean Georges will be opening a seafood restaurant, David Chang is bringing is widely popular Momofuku, and Milan-based fashion and lifestyle concept Corso Como will be opening its first New York outpost.
Tin Building- The historic building will be revamped and reconstructed, serving as the home to a 40,000 square foot food market. The market will also be curated by Jean Georges.
Fulton Market Building- The Fulton Market building is hallmarked by a luxury iPic movie theater that is now open. The theater consists of 8 screens and seating for 505 people. The seats are plush recliners, and viewers can take advantage of food and beverage service. The other announced tenant so far is The Tuck Room, a modern speakeasy with crafted cocktails.
Other Arrivals: In addition to the three large developments above, the Seaport is welcoming a host of new arrivals to the area from shopping to dining. By Chloe will be opening a 2,500 square foot restaurant on Front Street and fashion label Scotch & Soda is opening on Schermerhorn Row, the cobblestone section with 19th century commercial buildings. Additionally, the only Manhattan outpost of Smorgasburg calls Seaport home.
New Luxury Residential Development in Seaport Area
Along with the commercial development occurring downtown is a wave of residential development as well. Lower Manhattan has become a desirable area for city newcomers as well as long time residents.
via 1Seaport.com
1 Seaport: 1 Seaport embraces life on the water. The 60 story glass tower is a development by Fortis Property Group and consists of 80 units. Because of updated building requirements since Hurricane Sandy, architects have developed thoughtful design to relocate generators, elevator motors, etc, and as a result, 1 Seaport has a unique 2 story entrance with a second floor lobby.
The residences are completed with luxurious finishes such as gold calcutta marble backsplashes, Gaggenau appliances, and grey limestone in the bathroom. The full suite of building amenities includes a port-cochere, fitness center overlooking the water with Brooklyn Bridge views, and a “Water Club” on the 30th floor with hydrotherapy and a pool.
The building has been tremendously popular with only a few units remaining. As of writing this, availability ranges from a 2 Bed/2 Bath asking $2.935M to a 4 Bed/4.5 Bath $17M.
via One Manhattan Square-Extell
One Manhattan Square: One Manhattan Square at 252 South Street, while not directly in the Seaport District, is moments away. Slated to be 80 stories tall, the new development by Extell will be changing the skyline along the East River.
The 1-3 bedroom homes are slated to launch sales this month. Extell calls the project a “vertical village” which will offer 360 degree panoramic views of the city. Interiors have been designed by Meyer Davis who has designed world-class hotels around the world. Amenities include expansive gardens, a squash court, swimming pool, and access to exercise classes.
Interested in living in the Seaport now? In addition to new development, the area has a selection of listings on the market available now. Below are some of our favorites.
via City Realty
130 Beekman Street: With a classic brick exterior that is characteristic of the Seaport area, 130 Beekman Street is situated on the corner of Beekman and Water Streets.
We particularly love unit 2B, currently on the market with a triple-mint renovation!
via City Realty
272 Water Street: Located on a cobblestone street, 272 Water Street offers a boutique experience in a pre-war condo.
Unit 3/4F, currently on the market, is the ideal Manhattan loft. The duplex loft features 2 Beds/3Baths and has modern touches such a Carrera marble countertops, and heated floors in the master bath.
via City Realty
170 John Street: 170 John Street is a boutique 15-unit Condo with 3/4E currently on the market. We love this fully modeled duplex loft that blends the old-world charm of Seaport lofts with modern finishes. Details include Wolf and SubZero appliances, solid oak flooring, and a wood-burning fireplace.
Interested in seeing any of the properties mentioned above? Contact Us to schedule your appointment!






