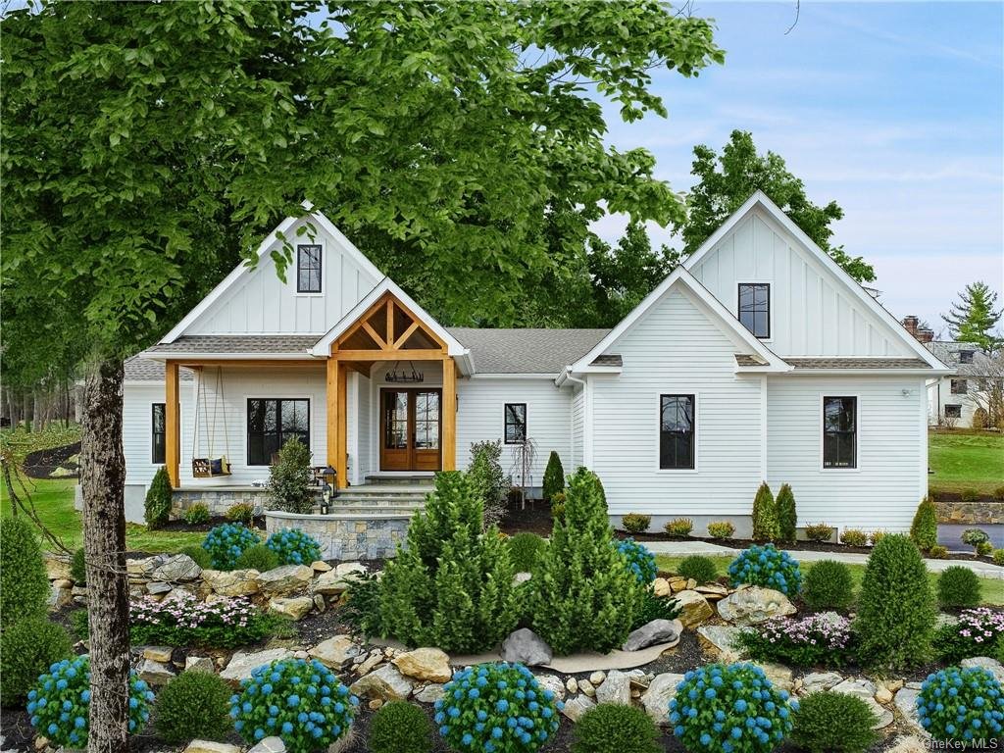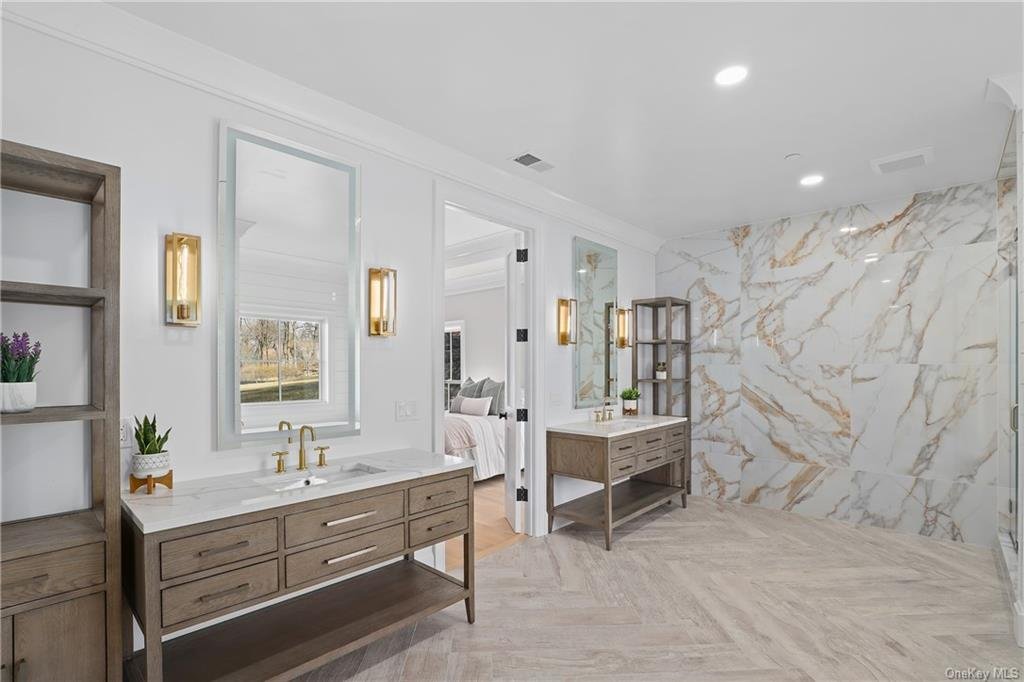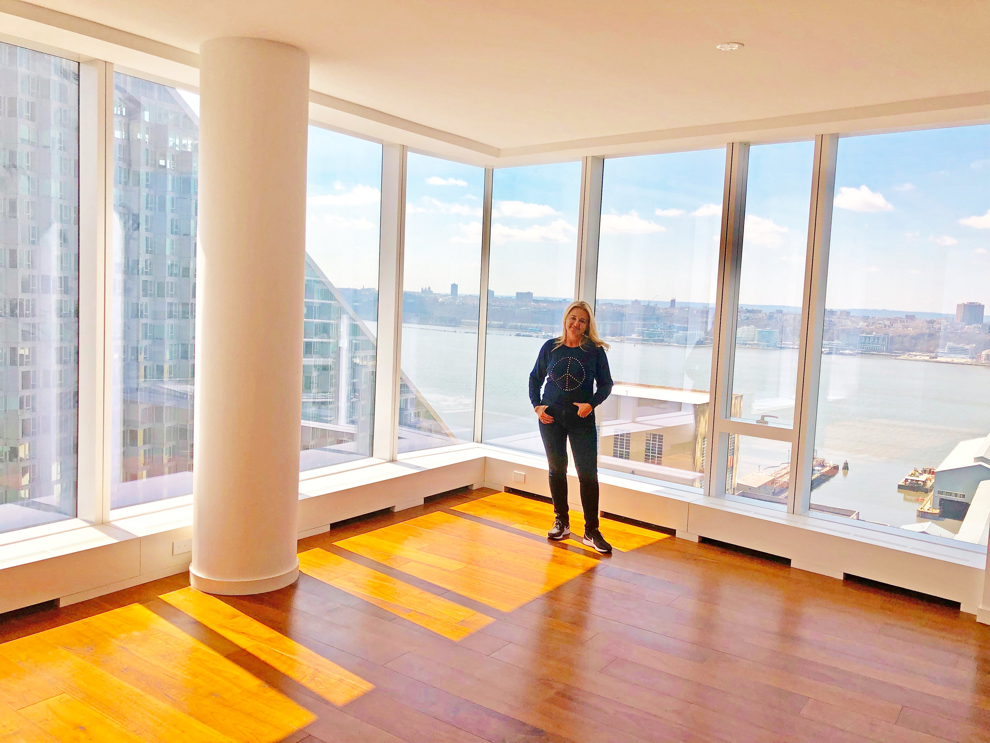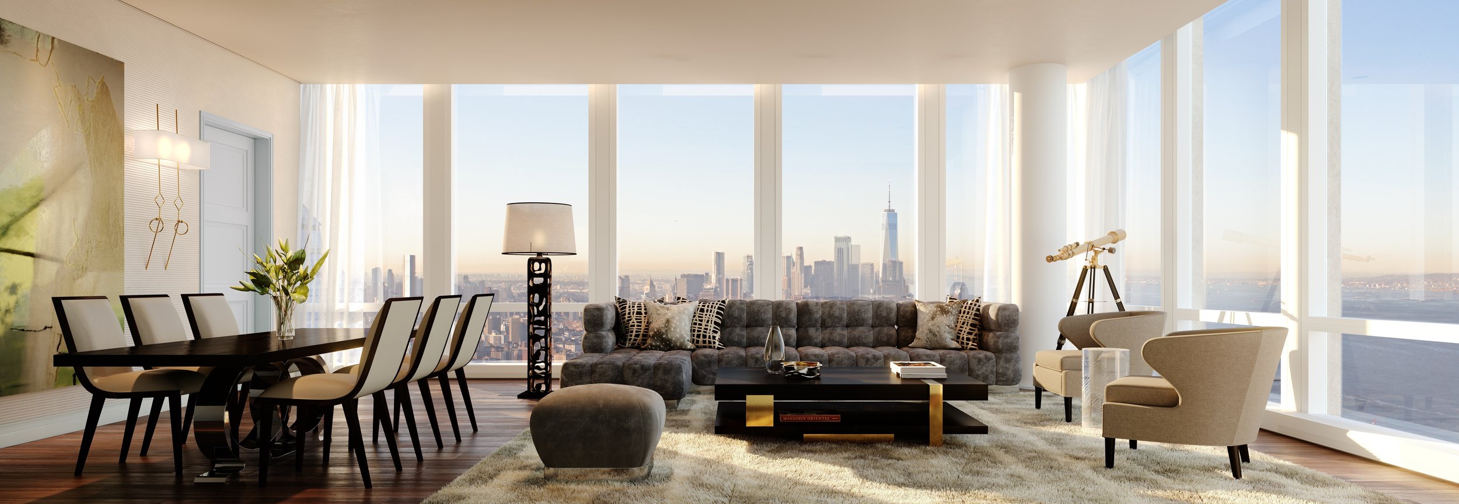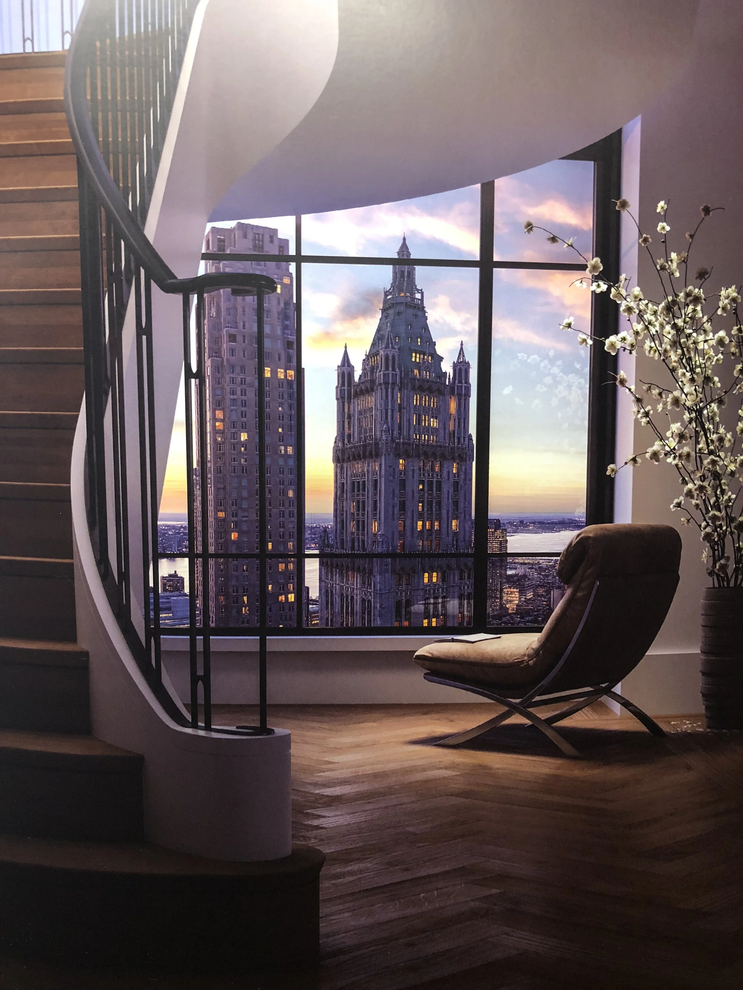40 Hamilton Drive sits on 2.4 professionally landscaped acres
Are you in the market for a luxury new construction home in the suburbs of Westchester, NY? Look no further than this stunning property at 40 Hamilton Drive in Chappaqua, NY.
As soon as you step inside, you'll be greeted by an impressive foyer with soaring ceilings and an inviting open floorplan. This sets the tone for the rest of the home, which is filled with high-end finishes and top-of-the-line appliances.
10 foot ceilings and an open floorplan create impressive scale
The open floor plan is perfect for entertaining guests. The spacious living room features a fireplace and plenty of natural light, while the adjacent dining room is perfect for hosting dinner parties. The gourmet kitchen is a chef's dream, with custom cabinetry, marble countertops, and a large center island with seating. High-end appliances make cooking a breeze.
The kitchen features a large center island and is complete with high-end appliances and luxury design touches
The family room opens onto a covered patio area that overlooks the backyard . This is the perfect spot to relax with family and friends, or to enjoy your morning coffee.
The covered patio is perfect for enjoying outdoor living while overlooking the backyard
The main level also features a private study, perfect for working from home or for use as a home office. The main level is completed by a powder room, mudroom, and access to the attached two-car garage.
Upstairs, the luxurious master suite is a true oasis. The bedroom features a tray ceiling, a sitting area, and large windows that let in plenty of natural light. The spa-like master bathroom is sure to impress, with a large soaking tub, separate shower, and dual vanities. The spacious walk-in closet is the perfect place to store your wardrobe.
The primary bath is true modern luxury complete with Restoration Hardware vanities
Three additional bedrooms, each with their own en-suite bathroom, are located on the upper level. The bedrooms are spacious and feature large closets, making them perfect for family or guests.
The lower level of the home is finished and offers even more space for entertaining. The large recreation room is perfect for hosting parties or for use as a playroom. There is also a home gym and an additional bathroom on this level.
The basement offers ample space to customize into what best matches your lifestyle
Outside, the backyard is beautifully landscaped and features a patio and plenty of room for outdoor activities. The property is located on a quiet cul-de-sac, providing plenty of privacy and a peaceful setting.
This luxury new construction home is located in the sought-after town of Chappaqua, NY, known for its excellent schools and charming downtown. It is just a short drive to the Metro-North train station, making it an easy commute to Manhattan.
If you are looking for a luxury new construction home in Westchester, NY, look no further than 40 Hamilton Drive in Chappaqua. With high-end finishes, top-of-the-line appliances, and plenty of space for entertaining, this home is sure to impress. Contact us today to schedule a private showing






