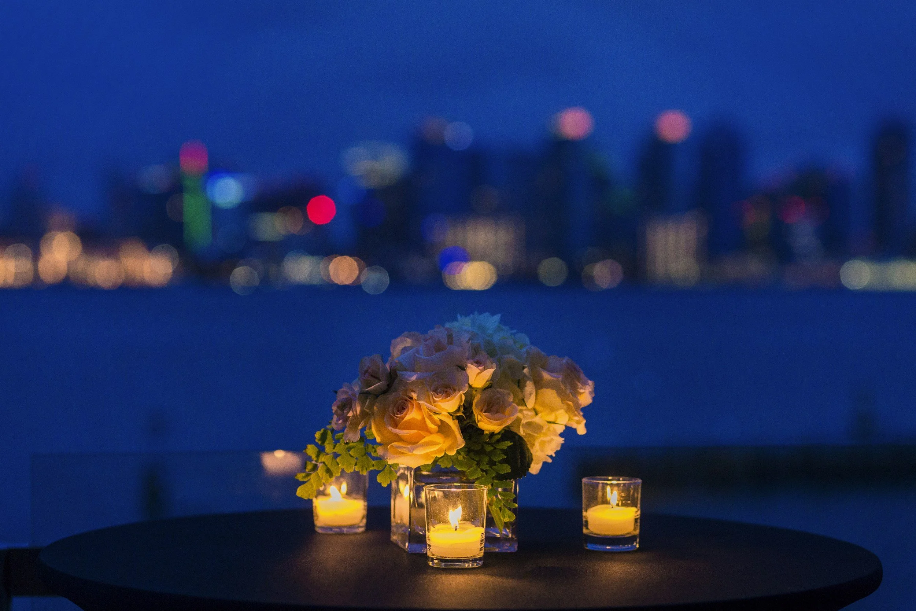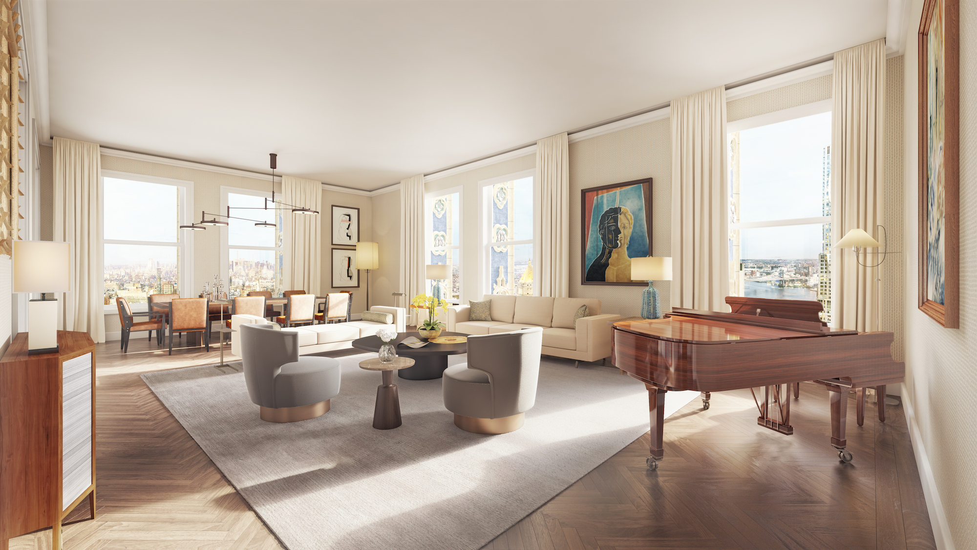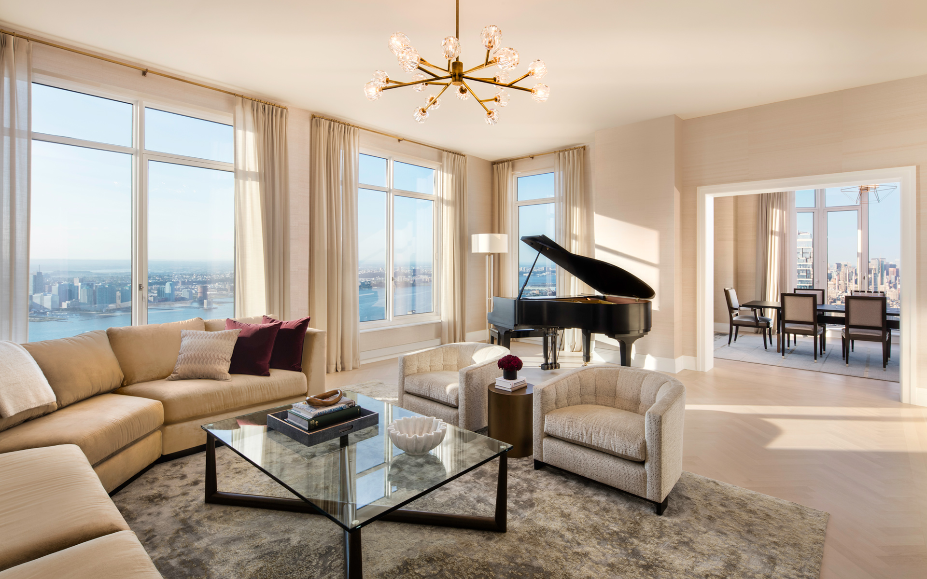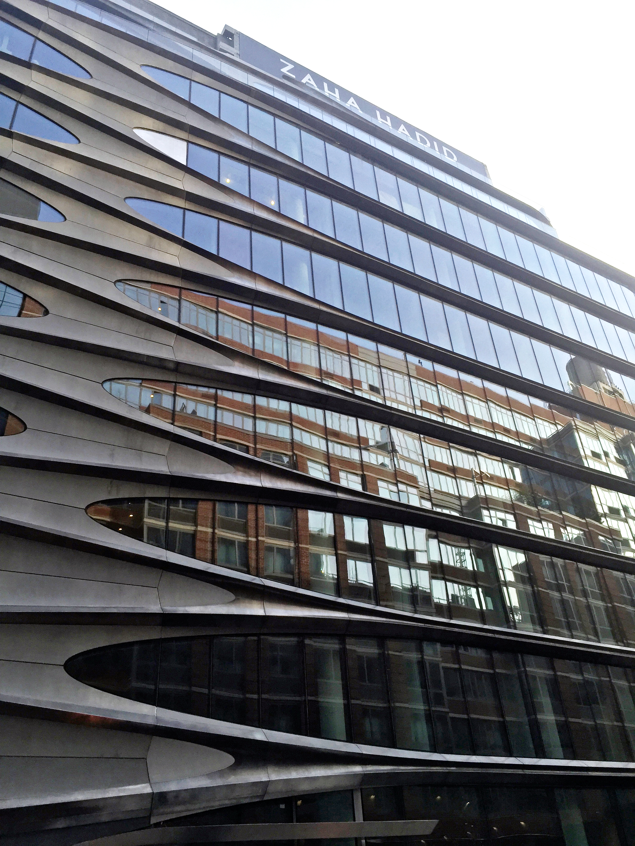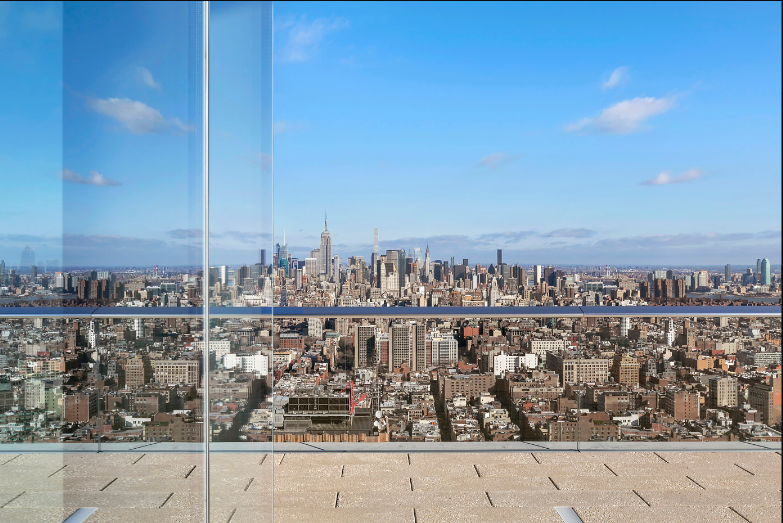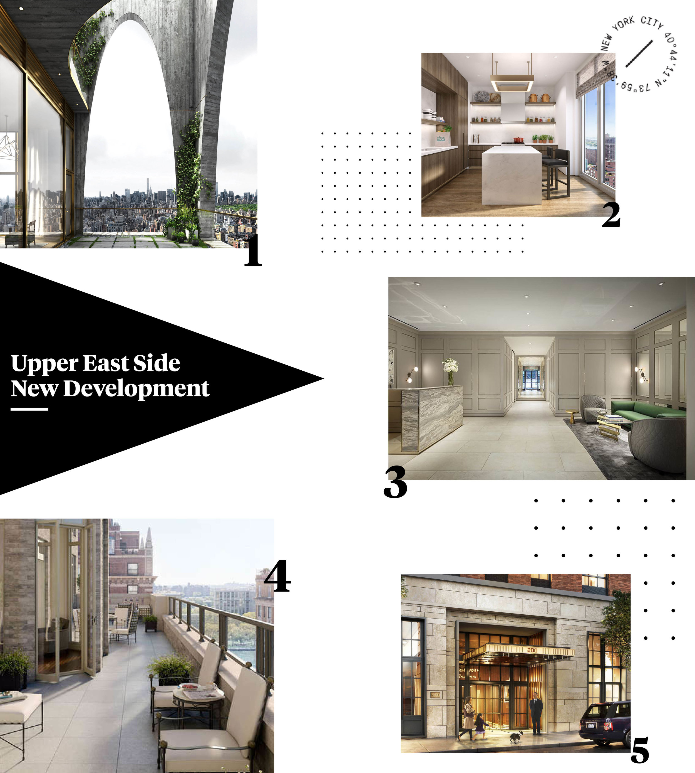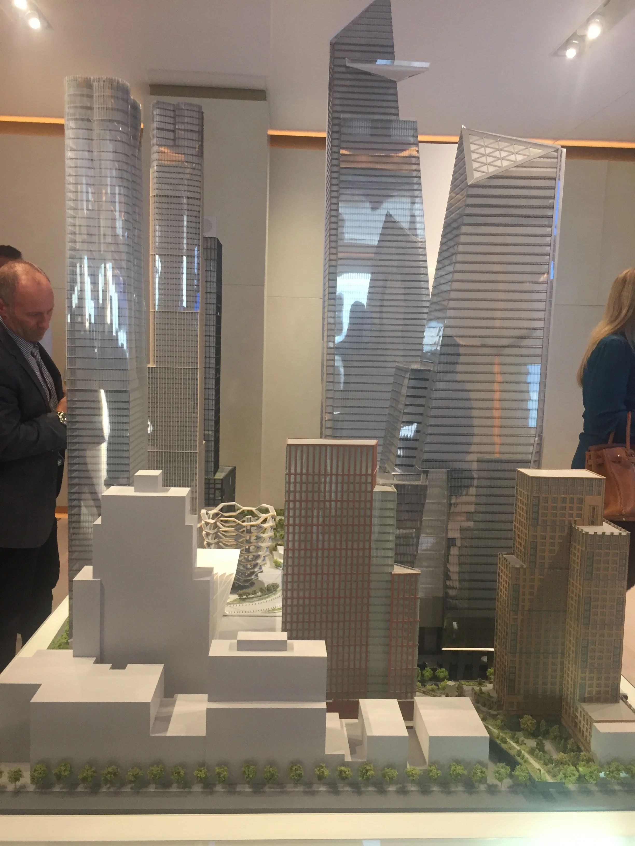For those in the Northeast East and Midwest, winter can be quite brutal and feel seemingly longer than any other season of the year. The winter season thus far has been brutally cold in New York City, yet those looking for an escape only have a 2.5-hour plane ride to be transported to sun and sand.
Miami is often times referred to as the 6th borough of New York City given the quick and easy plane ride. Some of the hottest developments are under construction or nearing completion in South Florida. Similar to New York, some of the biggest names in architect and design are backing these new projects in Miami.
Looking at the Miami luxury market, we see some similar themes to what we have previously shared for our outlook for the Manhattan luxury market. One of those is opportunity as a result of uncertainty. There is no doubt that cranes have been dotting the South Florida skyline from Sunny Isles to Brickell. Some of these projects have foreign investment, with a large proportion in Miami being from South America, which has caused concern for some as it relates to foreign exchange rates and the ability of those invested to maintain their stake and close. We do not feel overly concerned about this, but rather look at the opportunity of a Buyer’s Market that has resulted in South Florida and the opportunity to purchase some of the best product the area has seen at the best prices.
The Victoria Shtainer Team is pleased to market 3 of the most notable new developments in the Miami area – The Ritz Carlton Residences Sunny Isles, Muse Sunny Isles, and Echo Brickell.
The Ritz Carlton Residences Sunny Isles
The Ritz Carlton Residences is a collaboration between some of the best names in the industry including development by Chateau Group and Fortune International, Architecture by Arquitectonica, design by Michele Bönan, and lifestyle services by the renowned Ritz Carlton Hotel Company. The property is situated on 2.2 acres with 250 feet of pristine beachfront. Rising 52 stories tall, the Residences will be a new landmark along the Sunny Isles shore, positioned between Bal Harbour and the Aventura Mall. The property will be managed by the Ritz Carlton Hotel Company, offering residences an unparalleled collection of lifestyle amenities and services.
Notable Features:
- Each Residence has a private elevator lobby
- Italian designed kitchens outfitted with Gaggenau appliances
- Ceiling Heights clear 10 feet in residences and 13 feet in penthouses
- Very extensive amenity and service list including cabanas with butler service, club level lounge and fitness center, housekeeping, yacht charter, and restaurant
- Ocean, City, and Intercostal views
We are pleased to market one of only a few of the crowning penthouses in the building. Penthouse 5002 is a full-floor 5 bedroom comprised of 6,085 interior square feet with 3,730 exterior square feet.
Residence Features:
- Ceiling height clearing 13'
- Summer Kitchen
- Enormous Terraces
- Private Garden
- Private Swimming Pool
- Service Quarters
- Italian designed kitchen with Gaggenau appliances including wine cooler and cappuccino maker
Muse Sunny Isles
Muse, a monumental gem in the heart of Sunny Isles Beach, co-developed with partner S2 Development, offers the most unique living experience. Soaring more than 650 feet high, this boutique residence will offer curated amenities and large living spaces exclusive to only 68 residents. With a focus dedicated to the highest level of luxury, comfort, and service, Muse is a boutique oasis, reflecting the grace and style of the discerning few who call it home. Muse offers residents’ unobstructed views and a variety of spacious floor plans from two to five bedrooms starting at 2,360 square feet. In addition, Muse consists of two- full floor penthouses with five bedrooms, four and a half baths, a den and a service suite totaling more than 5,800 square feet. With east and west views, these penthouses have been built for only two lucky buyers. The residences at Muse are delivered fully finished, with up to 12' ceilings with floor-to-ceiling windows, outdoor living spaces complete with summer kitchens, 2 private elevators with biometric technology, marble/wood floor throughout, and a midnight bar in master suites.
Notable Features:
- 12-ft ceilings with floor-to-ceiling windows
- Outdoor living areas spanning 60 feet
- Interior design by Antrobus + Ramirez
- Wellness Living from renowned Deepak Chopra
- Amenities include vanishing edge infinity pool, fitness center, resort-style poolside food and beverage service, and automated parking system
Echo Brickell
Echo Brickell is the result of a first-time collaboration between conceptual designer Carlos Ott and the esteemed innovators at yoo Studio. With only 180 residences, Echo Brickell is the most exclusive architectural icon south of New York. Echo Brickell will further distinguish itself by offering larger floor plans than those that are typically found in the Brickell and Downtown condominium markets. Featuring a variety of one-, two- and three-bedroom floor plans from the 9th to 42nd floor, 28 opulent penthouses will sit atop the highest floors of the sculpturesque tower. Echo Brickell’s state-of-the-art residences will redefine the standard of excellence for South Florida high-rise living.
Notable Features:
- Residences delivered fully finished with high tech security
- Expansive terraces
- Ceiling heights between 10-14 feet
- Top penthouse designed by acclaimed architect Carlos Ott
- Amenities include 4,000 square foot fitness center, spa, resort-style poolside food and beverage service, and pet walking services.
Interested in these properties or others in South Florida? Contact Us:

