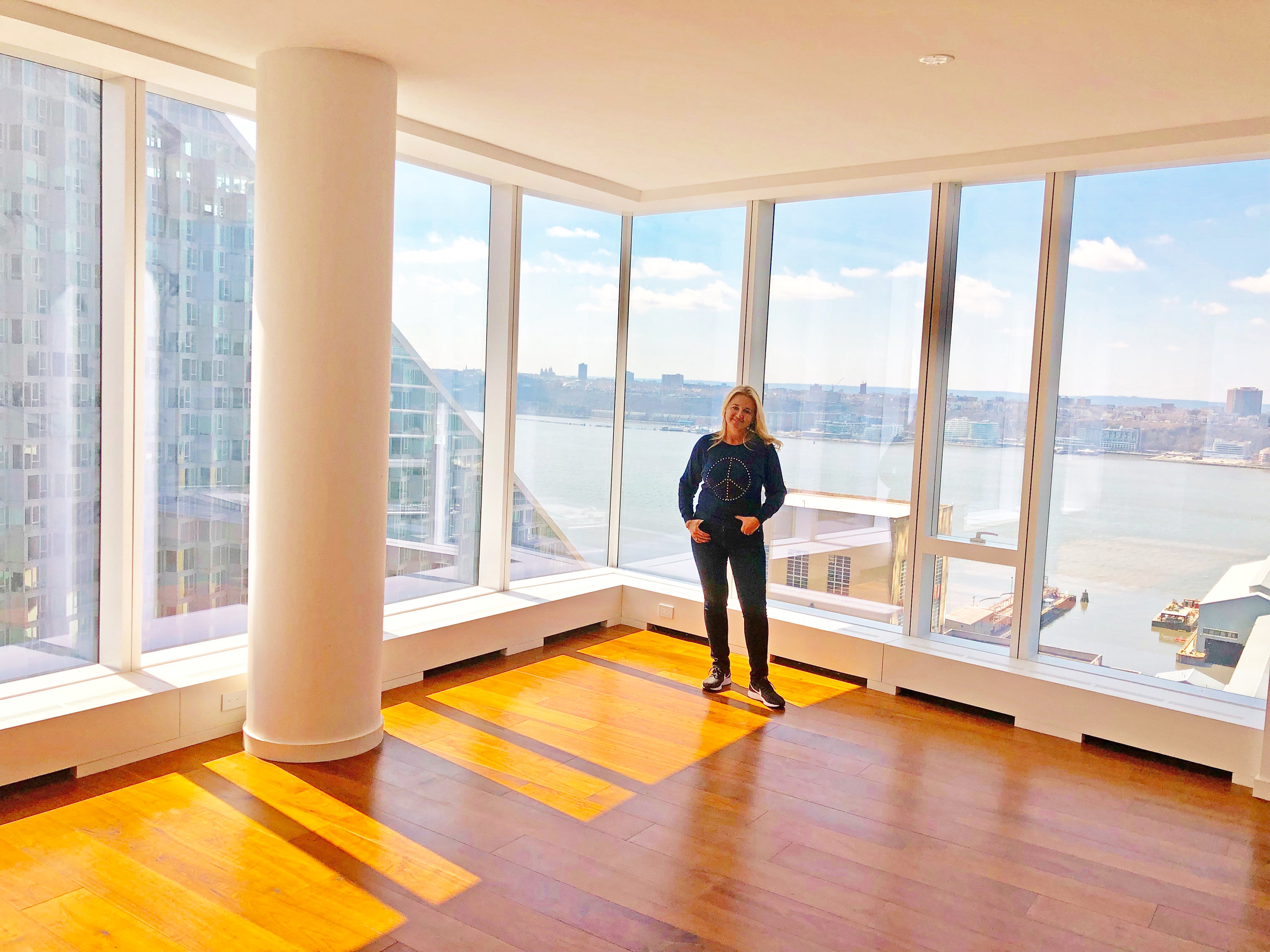The Upper West Side is welcoming another New Development, this time from a Pritzker prize winning architect. 611 West 56th Street is Alvaro Siza’s first U.S. building that will be a new addition to the Upper West Side skyline. Developers Sumaida + Khurana aim to have the project they support represent refinement and understatement, something they feel is very powerful in a New York development market that can often times be characterized be extravagance. This type of design is also characteristic of Siza’s work.
611 West 56th Street will rise 450 feet with a white Perla Bianca limestone façade characterized by stone cladding that frame windows with expansively large glazed surfaces, allowing residents to take in views of the Hudson River and Central Park.
The Residences
The homes of 611 West 56th Street will be designed by renowned firm Gabellini Sheppard and will span in size from one to four bedrooms. Larger units including duplex masionettes, full-floor residences, and a crowning penthouse are also expected. The building will have a private feel with the majority of the units spread as only 2 homes on most of the 37 floors. Additionally, more than half the units will have direct, keyed elevator access.
Similar to the exterior, Gabellini Sheppard has taken a minimalist approach to the interiors. Residences will have an abundant use of natural stone and marbles throughout as well as details such as millwork and custom cove lighting. The minimalist design coupled with quality materials and craftsmanship create an elevated living experience.
Amenities
611 West 56th Street will feature a thoughtful amenity package inclusive of the following:
Fitness Center with Men’s and Women’s Steam Room
Yoga and Boxing Studios
Garden Mezzanine
Media Room with Billiards
Children’s playroom
Large entertaining lounge with separate dining room and catering kitchen
Pricing starting from approximately $1.26M
Interested in Calling the Upper West Side Home or Learning More? Contact Us!
Renderings: The Boundary

























