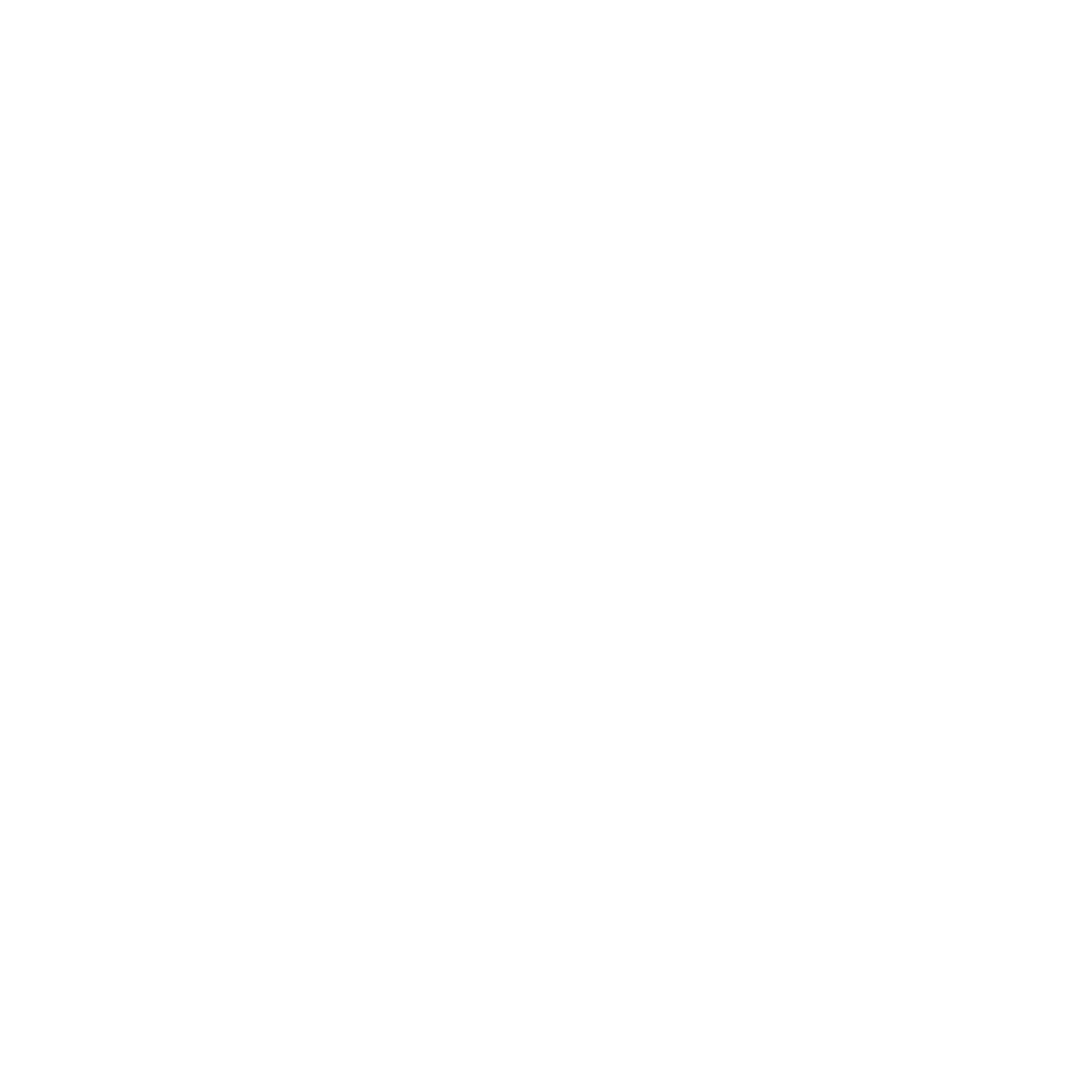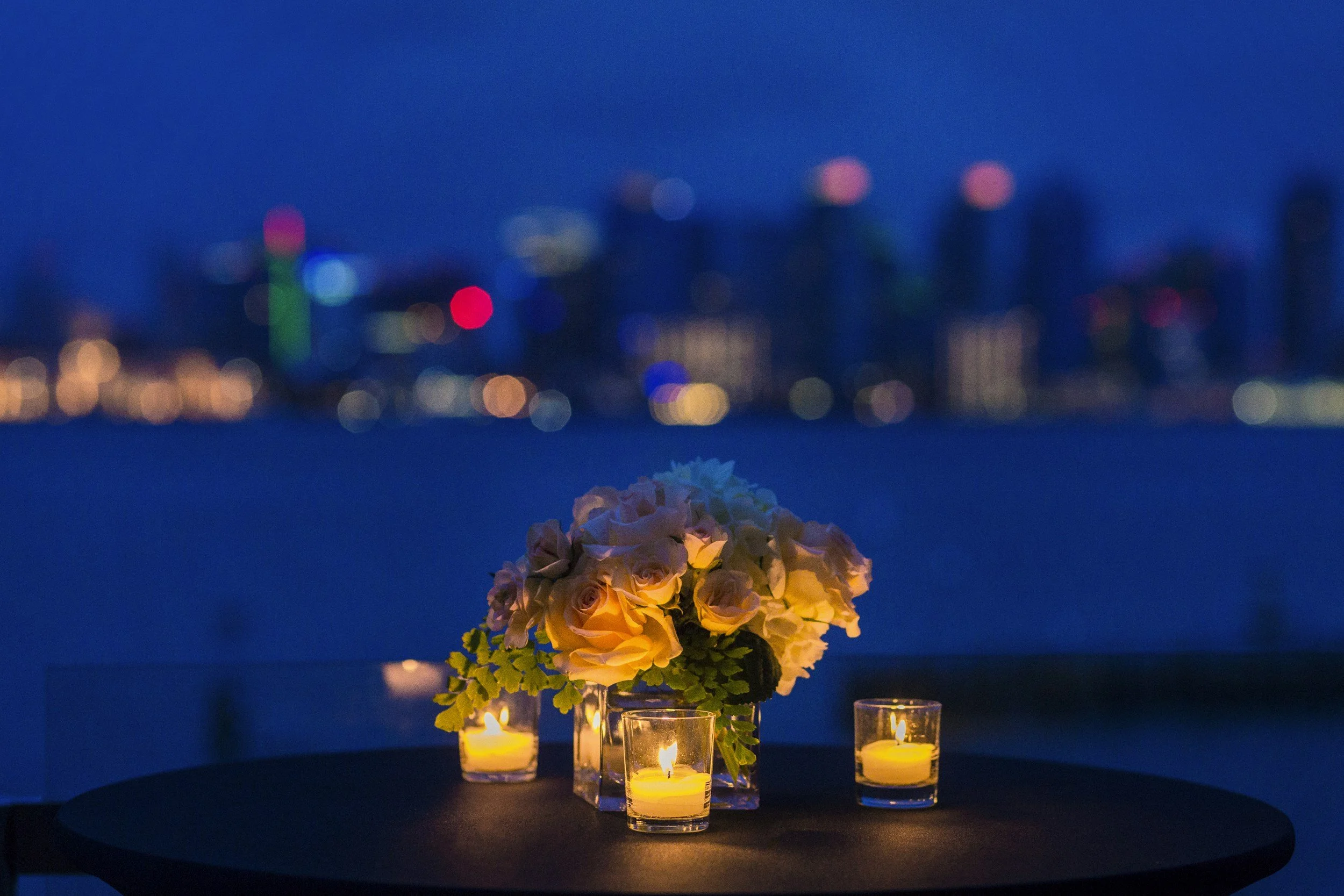The luxury market remains hot like the summer in New York! The July 4th week marked the 23-straight week of 20+ luxury properties going into contract in Manhattan. In addition to properties going into contract, exciting luxury product continues to come to market, especially in new developments.
We previously wrote about the launch of Waterline Square, the mega project on the Westside between 59th and 61st Streets spearheaded by 3 Starchitects – Kohn Pederson Fox, Richard Meier, and Raphael Vinoly. Waterline Square launched sales last summer and was ranked the fastest selling new development in 2017. Each of the 3 buildings has now topped out, and progress continues to be made onsite.
The first of the buildings’ penthouses has hit the market at Two Waterline Square designed by Kohn Pederson Fox. Two Waterline will be the tallest of the 3 buildings in the complex. The penthouse, on the 38th floor, is comprised of 4 beds and 5.5 baths with 4,134 interior square feet of space plus an outdoor terrace spanning 1,850 square feet. We ranked our favorite properties with private outdoor space, but this will certainly need to be added to the top of the list! The penthouse also features a fireplace in the living area and dramatic floor-to-ceiling glass throughout.
The home is asking $17.25M.
We expect that the terrace will offer stunning views and wonderful sunsets given the buildings waterfront location. The terrace also includes a hot tub and outdoor grill and will be accessible from both the master bedroom and the living area.
The Penthouse comes with access to the Waterline Club which will offer residents an unparalleled amenity experience. Most notably, the Waterline Club will house New York City’s first indoor tennis court attached to a Condo.
In addition to the Waterline Club, Two Waterline has its own 11,000 square foot amenity floor which offers private dining with a kitchen, a salon, and a river-view lounge with billiards, bar, and a library.
More about Two Waterline Square
With a design accentuated by a series of ascending, set-back terraces atop the building, Two Waterline makes a striking statement at Waterline Square. Designed by John Pedersen Fox, who is known for glass towers that punctuate skyline, this building makes no exception to this rule. The base of the building will be home to a porte-cochere to welcome residents home.
Homes are designed around the floor-to-ceiling windows that allow the homes to take advantage of the building’s waterfront setting. Yabu Pushelberg has selected natural materials to use throughout such as kitchens done in chic and modern white marble with warm wood accents and white lacquer cabinets.
Questions about this project that is redefining the Upper West Side? Contact Us for more information!
Images via Neo & Associates with the Boundary & Waterline Square


















