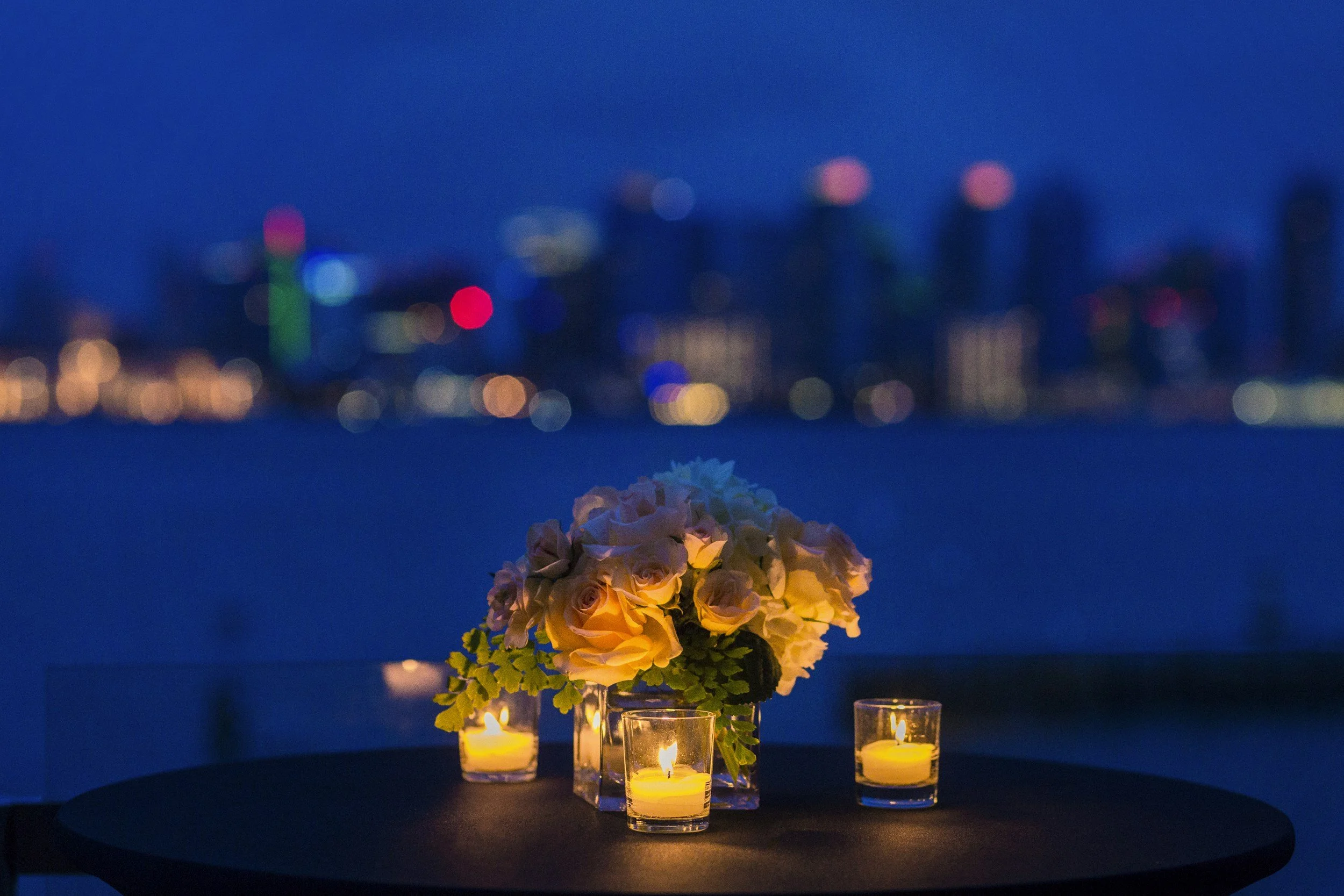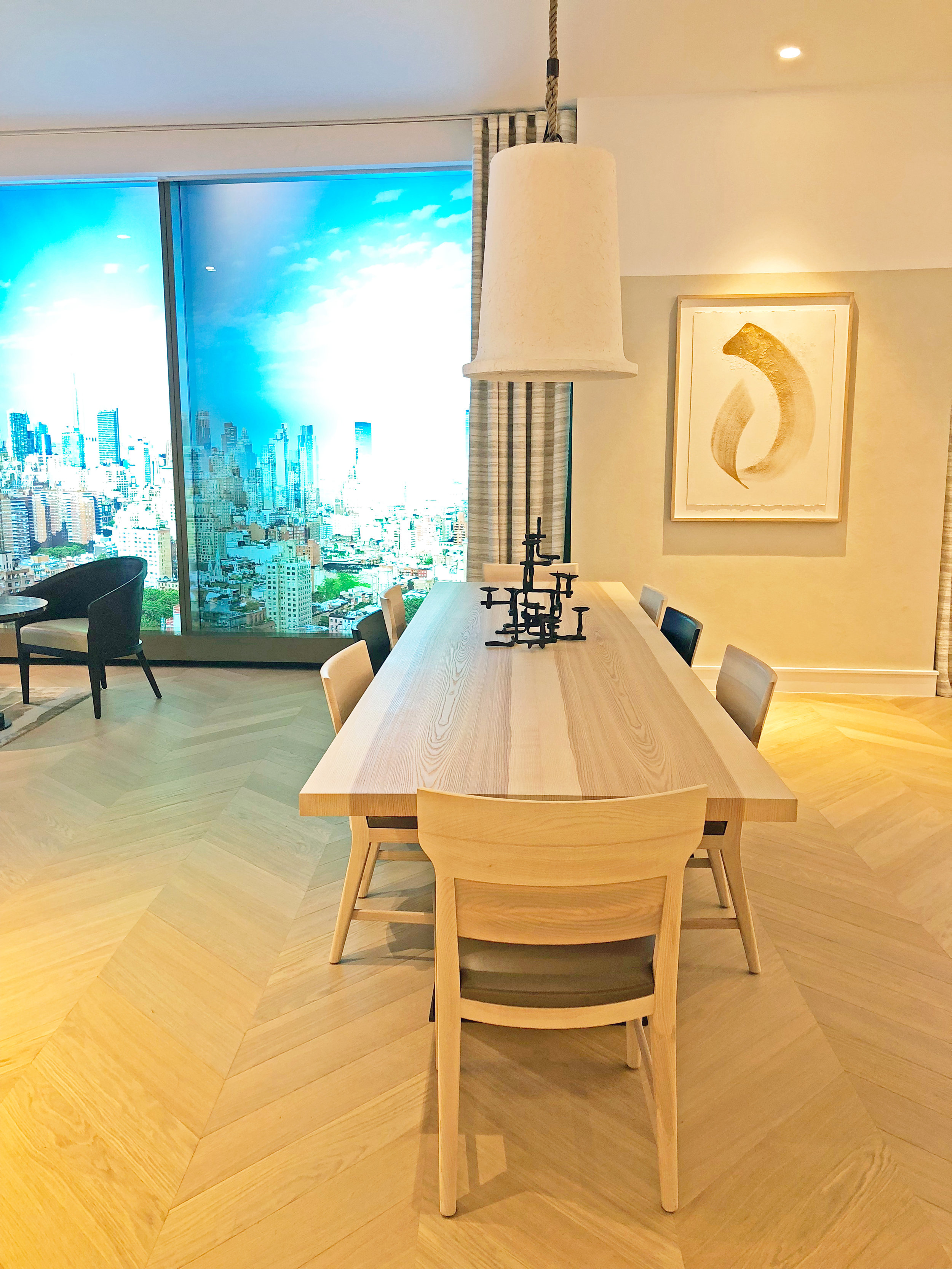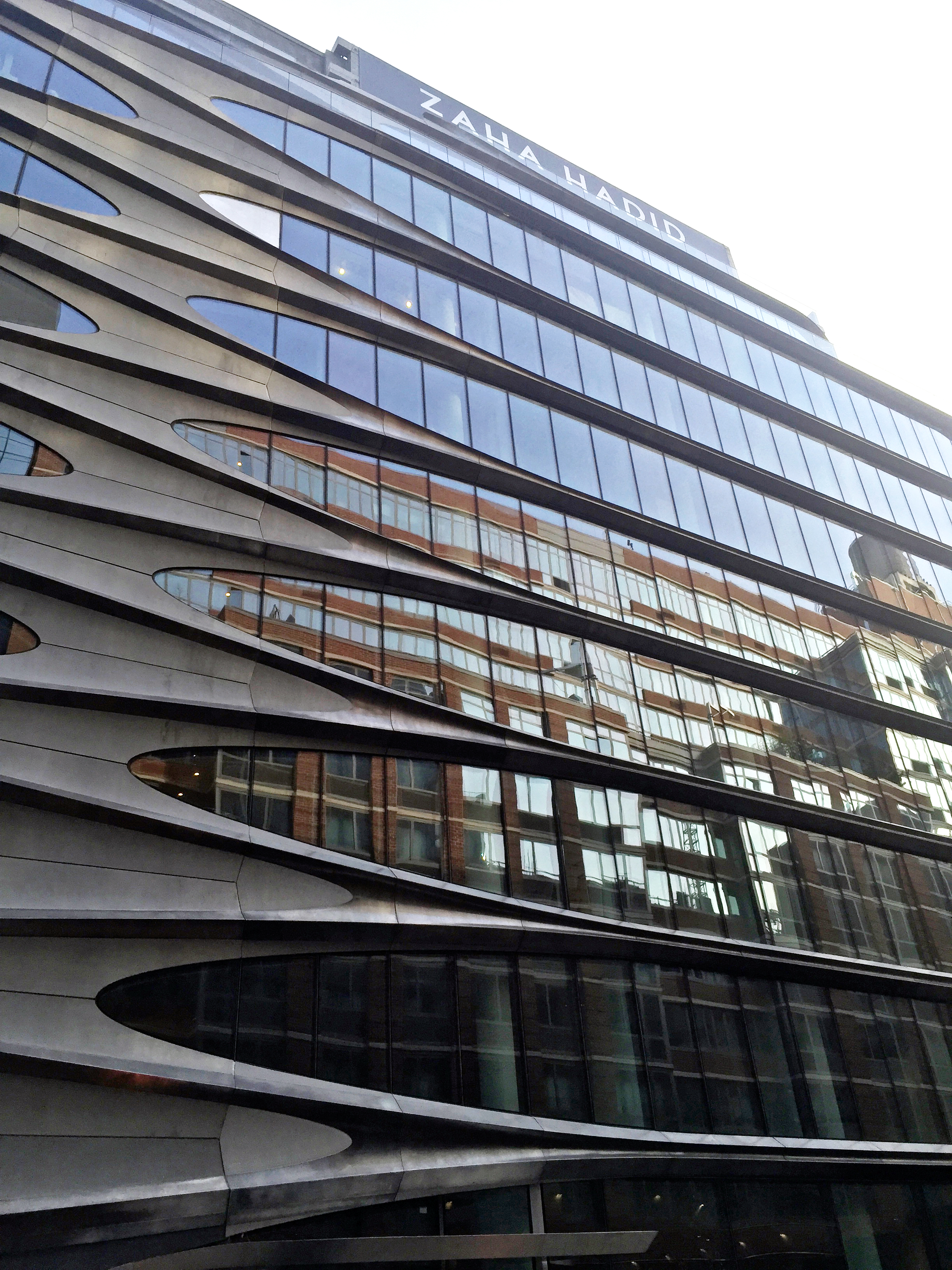The latest addition of a Starchitect to the Manhattan skyline is Bjarke Ingels’ The XI on the West Side between the Hudson River and the The High Line. This mega project takes up the entire block between 17th and 18th Streets, and is eye catching with its double, twisting tower design. The XI recently launched sales, and we got an inside look at the Sales Gallery which is curated as an Art Gallery as art is core to the building and its location.
Developed by HFZ Capital, The XI is comprised of 2 towers and will also include a hotel component by Six Senses Resort and Spa, their first U.S. location. The brand is known world-wide as a leader in the health and wellness space. The twisting design of the towers allows views and light to be maximized in all residences. In addition to the 2 towers, there will be another structure that will house the Six Senses Spa and Club and will be connected to the towers with a glass skybridge.
The XI depicted amongst the Manhattan Skyline in Esi Devlin's "Egg"
The Towers are aptly named The X (East Tower) and The I (West Tower). Residents are welcomed home in the 24-hour attended porte-cochere with an on-site valet parking attendant. Each of the Towers features unique and luxurious interiors designed by leading firms.
The X
The X tower will stand 26 stories tall with the Six Sense Hotel occupying the first 10 floors. The Tower will have 87 Condos designed be renowned Parisian firm Gilles & Bossier. The firm that designed the Baccarat Hotel will design the Six Sense interiors and continue the atmosphere into the residences of the East Tower.
Homes in the East Tower will be characterized by contrasting finishes – black vs. white. In the kitchens, white Calcutta Gold Marble will contrast Black Grigio Carnica Marble. In the master bath, floors comprised of light Arabescato Vagli Oro marble in a Herringbone pattern will be juxstaposed against a trim of dark Saint Laurent marble.
The I
The I tower will stand taller than The X, at 36 stories with 149 residences. The West tower is designed by award-winning firm Gabellini Sheppard Associates. They have taken an approach inspired by natural materials and downtown living.
Interiors will have wide plank oak flooring, Bulthaup kitchen cabinets in grey larch wood, eucalyptus wood vanities and leather texture Taj Mahal Quartzite walls in the master bath. No two floor plans are exactly the same in the West tower with residences having sweeping views of the Hudson and City Skyline.
Amenities:
The amenity offering at The XI is expansive, with the collection curated by the Six Sense Hotel. In addition to exclusive access at the Six Sense Hotel and Spa, residence will have:
- 4,000 square foot fitness center
- 75-foot pool
- Wine tasting room
- Social Lounge
- Billiards
- Children & teen play rooms
Residences will range in size from 1 to 4 bedrooms with prices starting at $2.8M for a 1 bedroom up to half-floor penthouses starting at $25M.
Interested in Starchitect living at The XI? Contact us to arrange your private showing at the exclusive gallery.



















